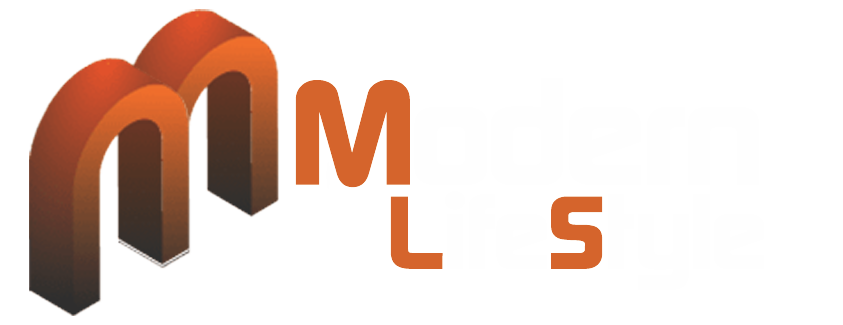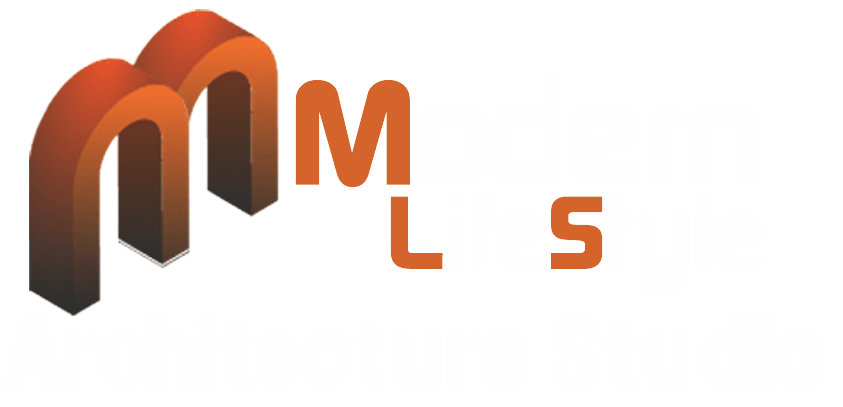
Full-Cycle Residential Development | 10-Unit Urban Building with Interior & Lobby Design
This project is a deeply personal architectural journey—spanning 1 year and 3 months of full-time dedication, design thinking, and lived experience. Located in the heart of Tehran, this 10-unit residential building was envisioned, designed, executed, and fully curated by our studio, from concept to key delivery.
The façade employs rhythmic vertical and horizontal stone elements with a refined play of depth and light, offering a clean, modern face to the street. Atop the building lies a green rooftop garden, creating a private retreat in the urban skyline.
Inside, the lobby is a statement in luxury and atmosphere—featuring a dramatic black chandelier, full-height polished stone cladding, custom lighting details, and live greenery that blends biophilic elegance with bold design.
Each residential unit was individually designed and furnished to reflect contemporary comfort with timeless accents: neutral tones, layered lighting, designer furniture, and curated artwork complete the experience. Every piece of furniture and decor was handpicked and styled in-house to deliver a fully cohesive living environment.
This is not just a residential building—it is a crafted experience, brought to life through architecture, emotion, and endurance.

