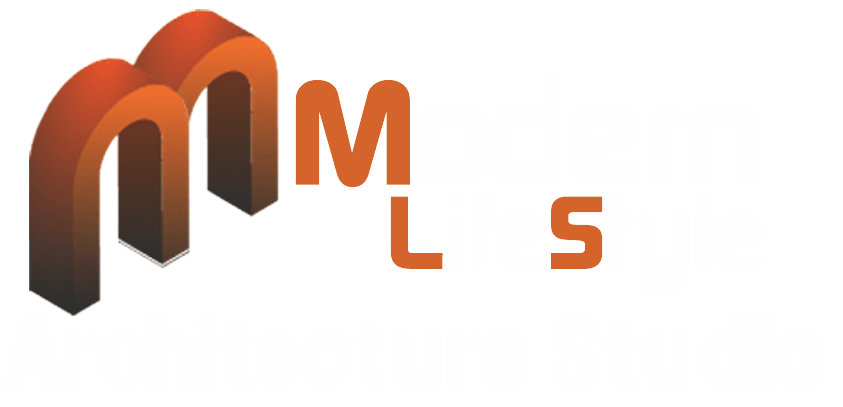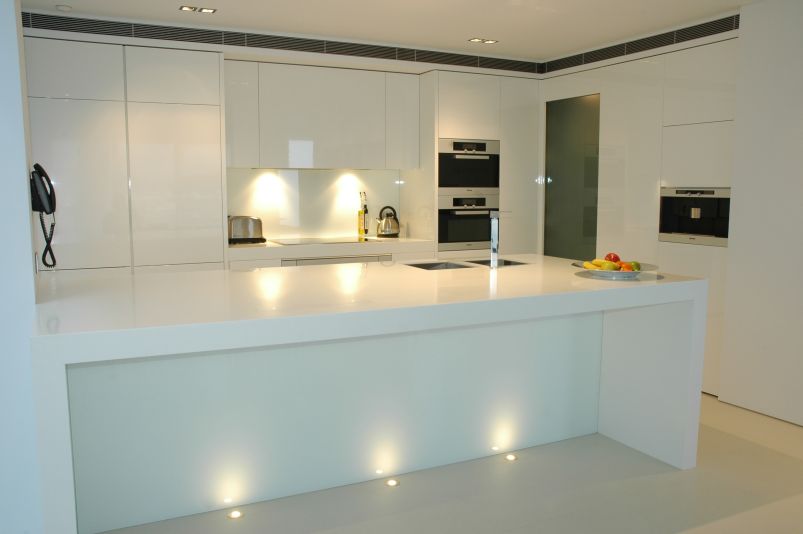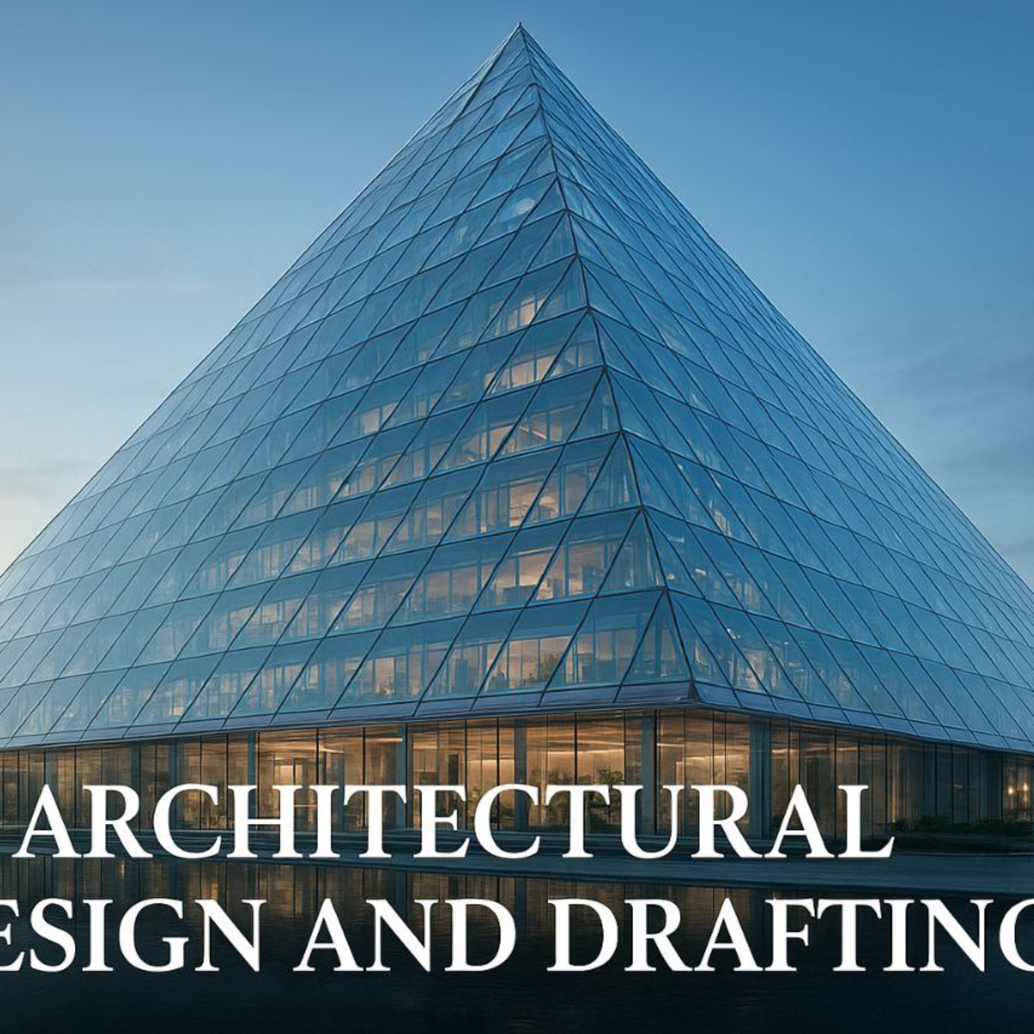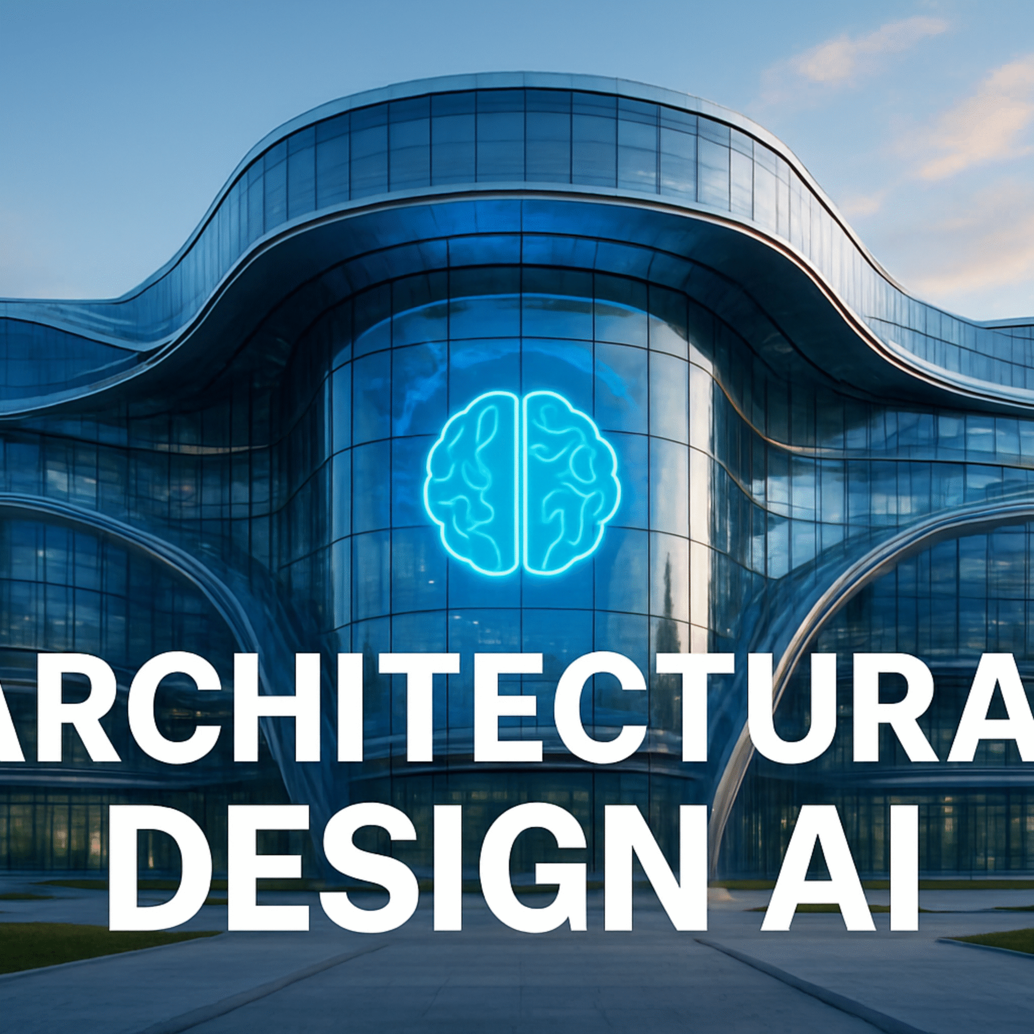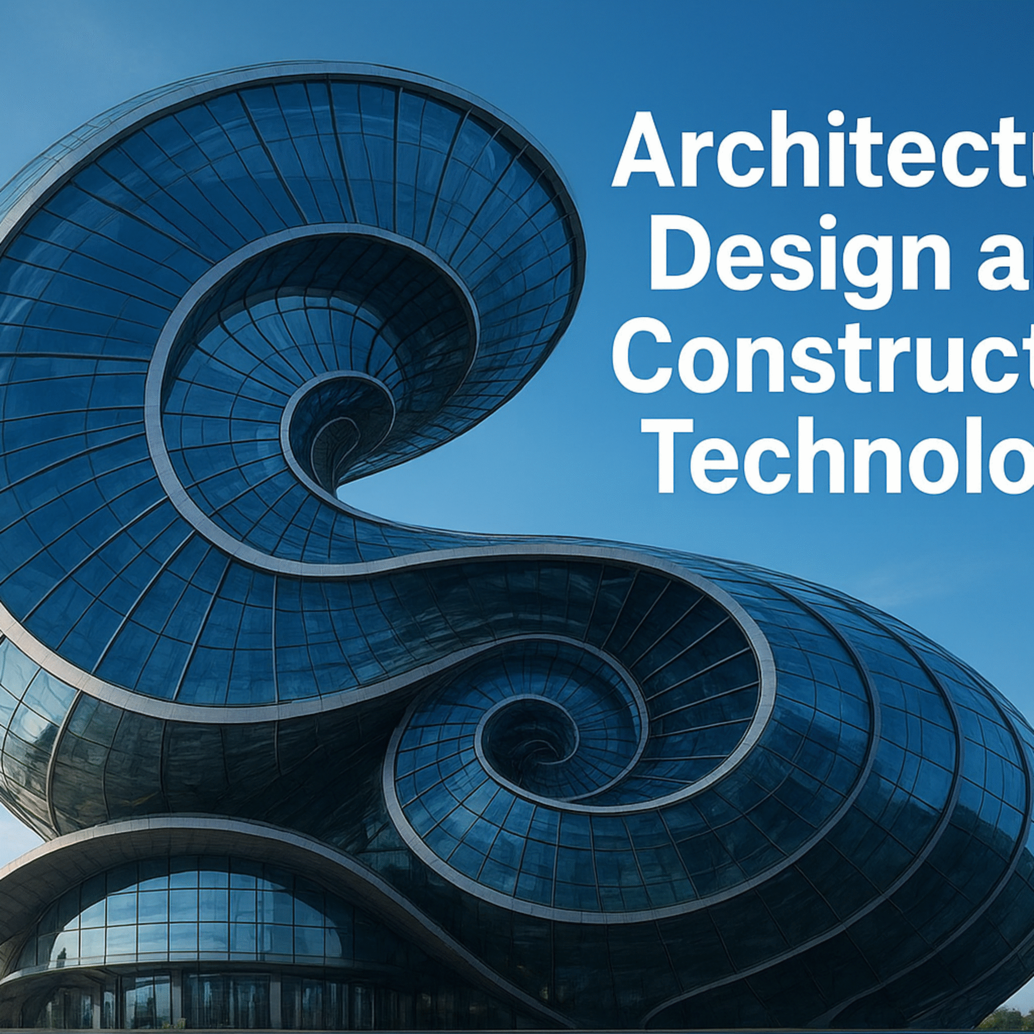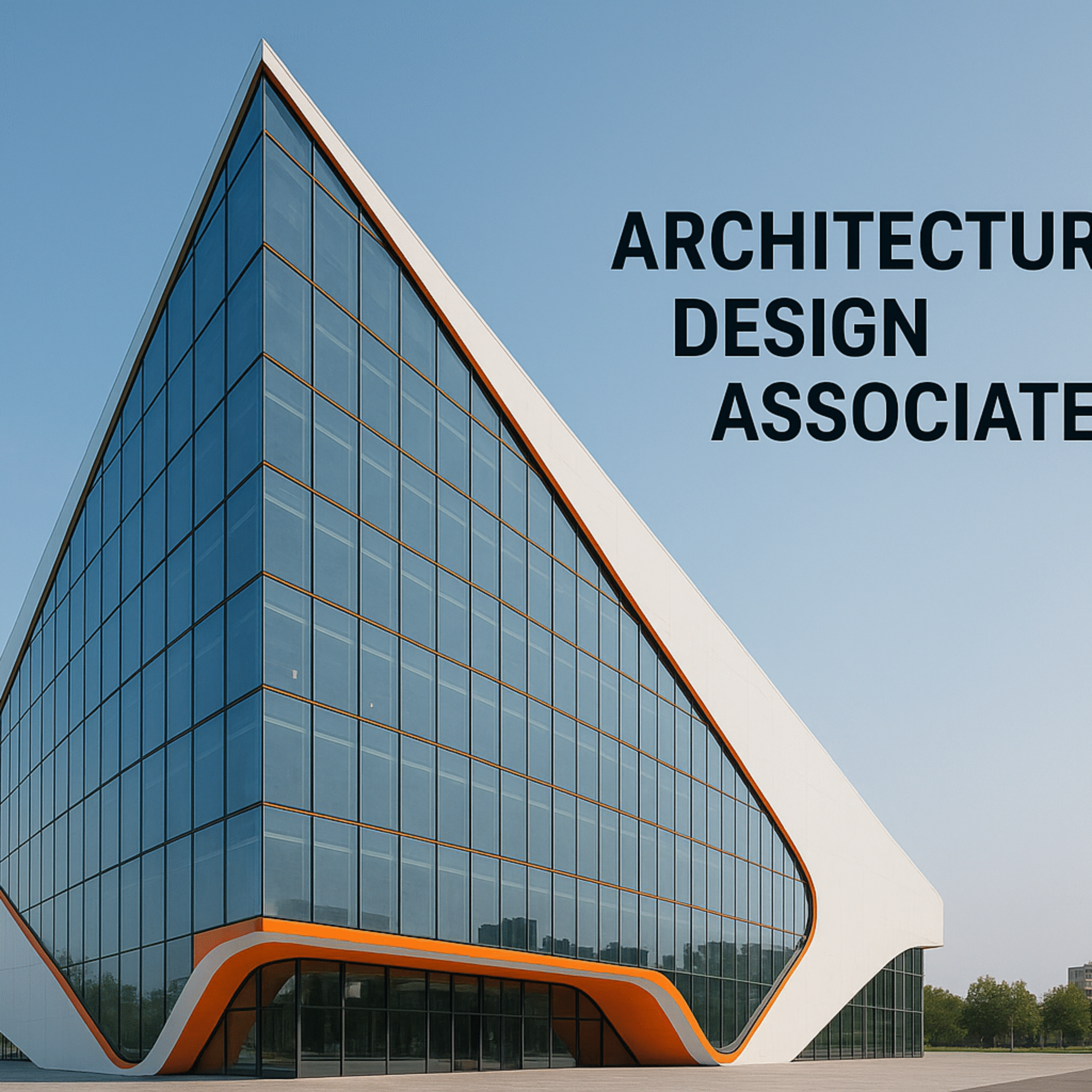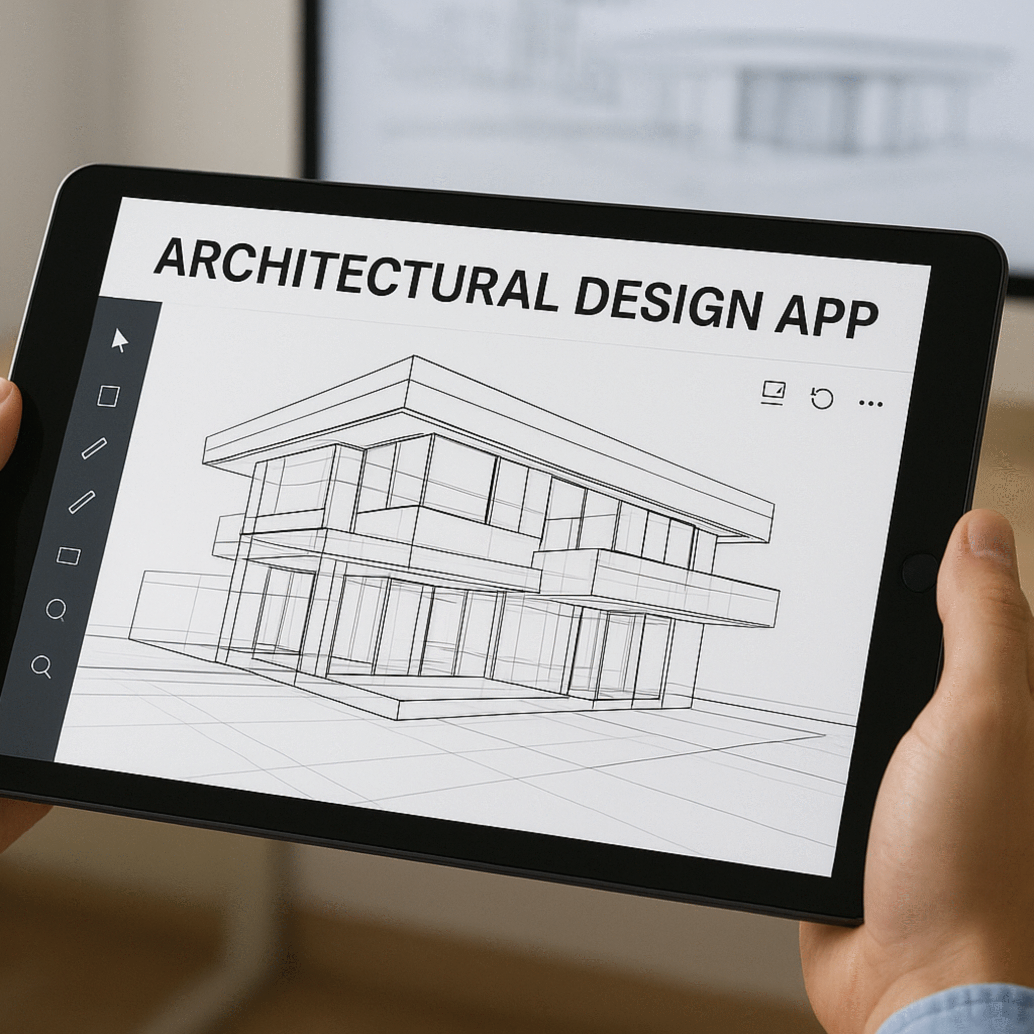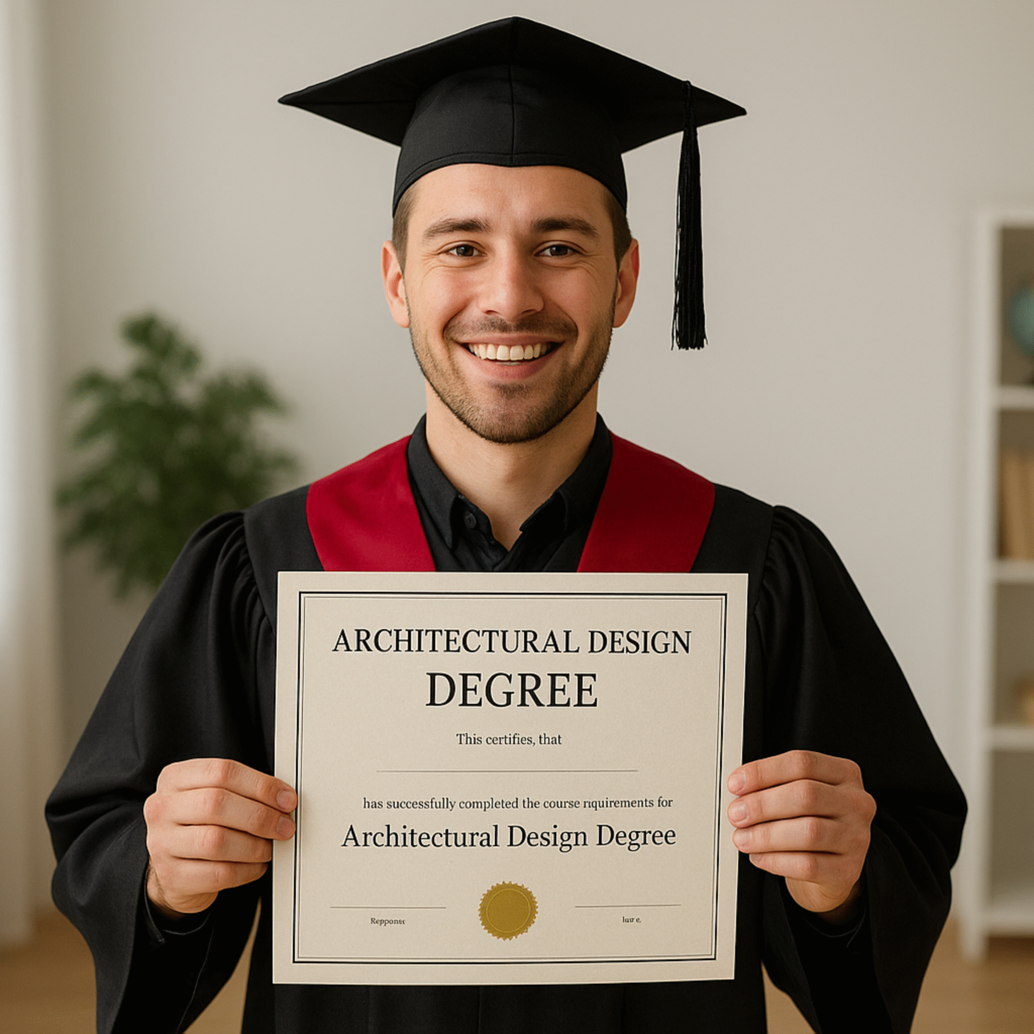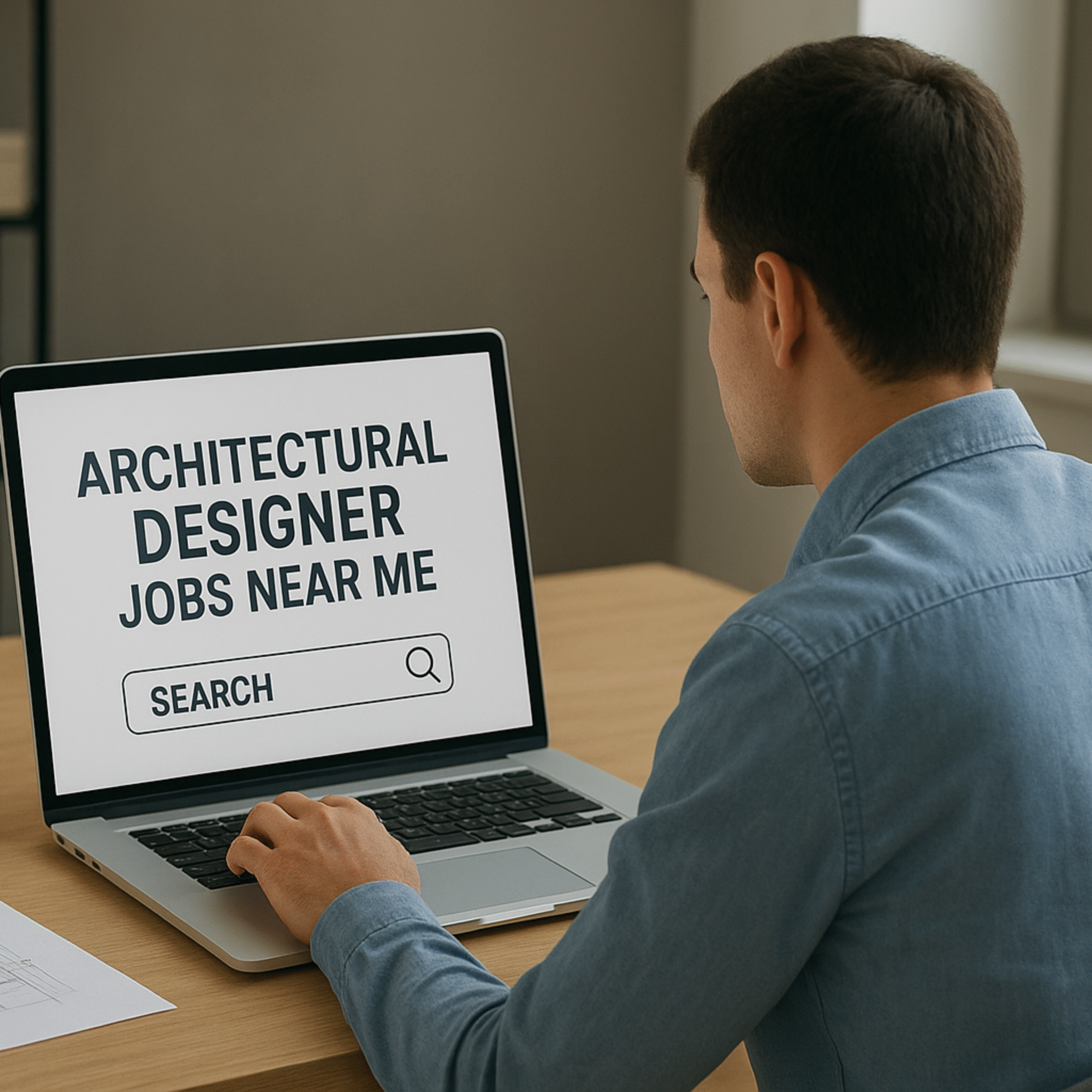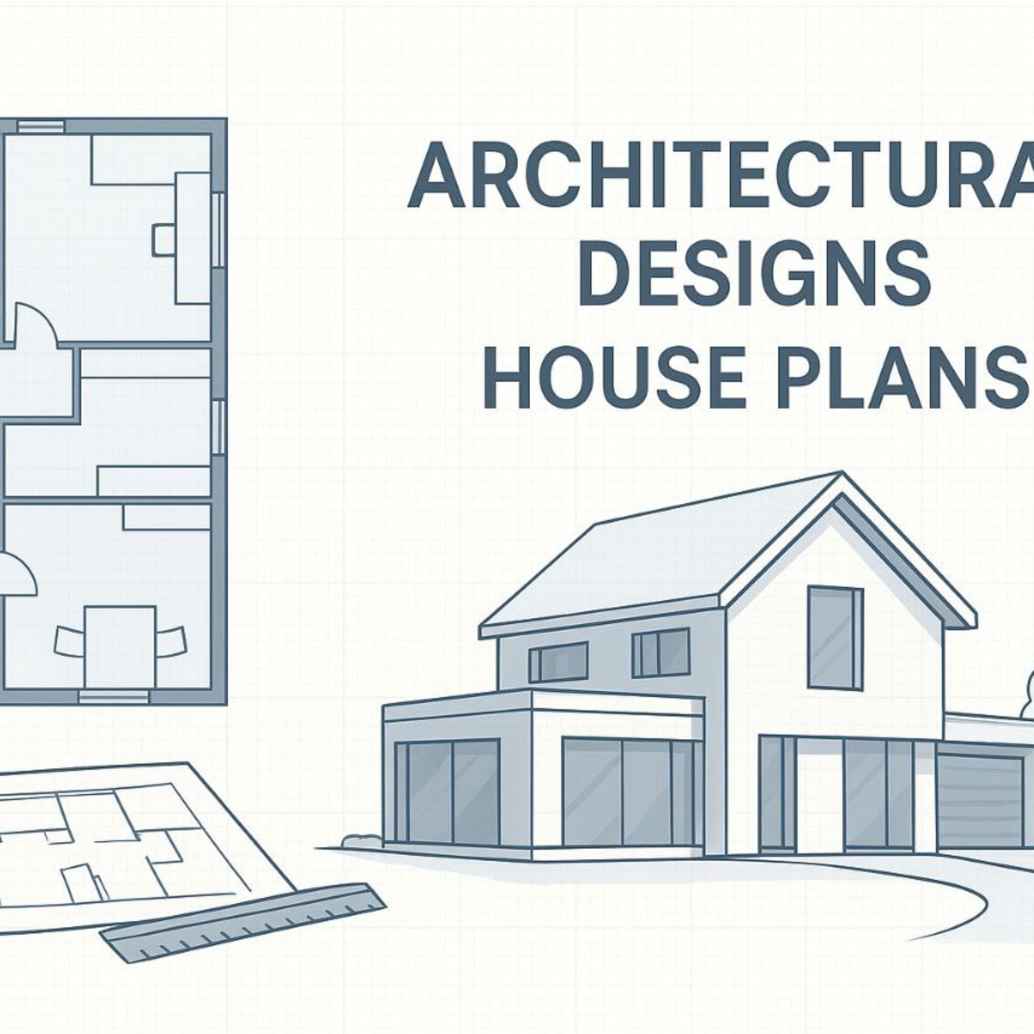Architectural Designs House Plans
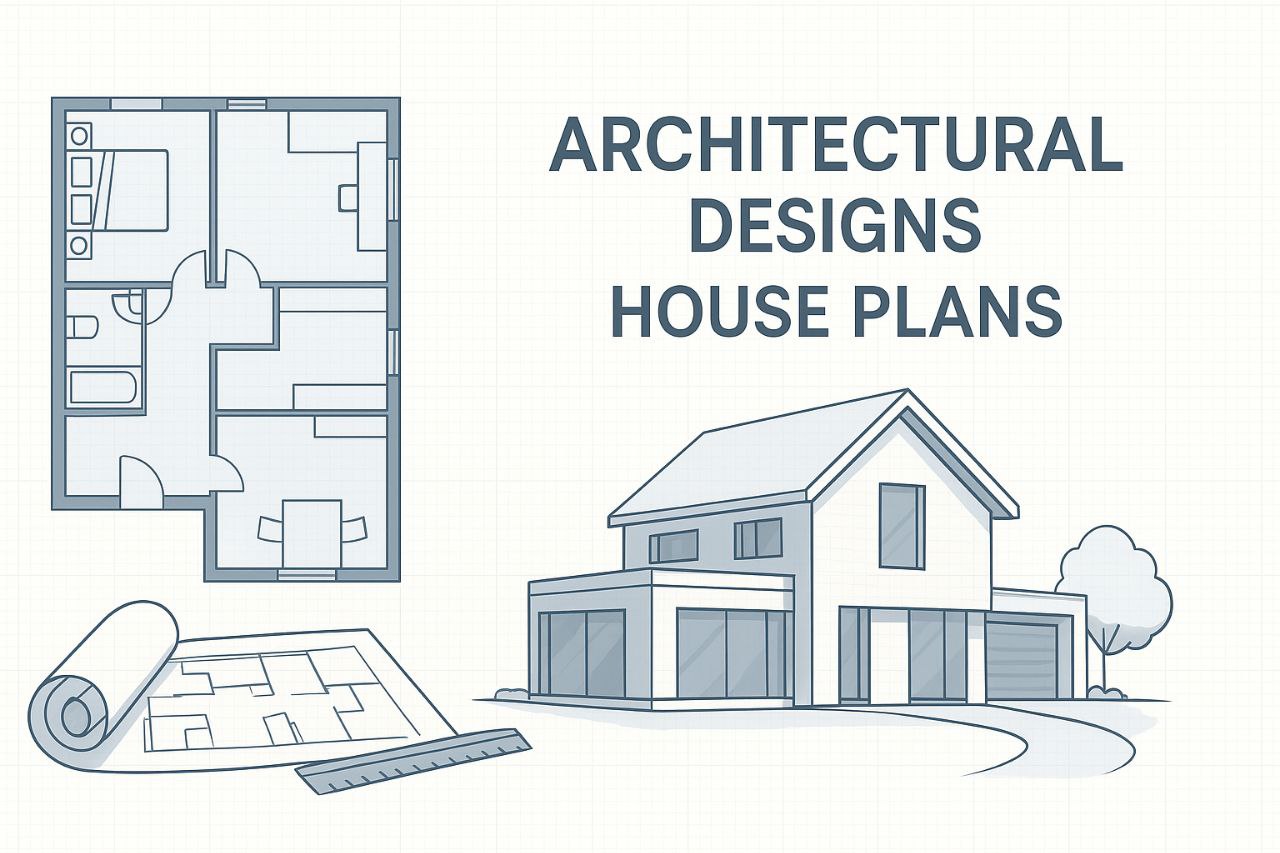
Architectural Design and Modern House Plans: Trends, Functionality, and Sustainable Innovation
Understanding Architectural Designs House Plans
Architectural design is more than drawing plans; it’s the art and science of creating structures that respond to human needs and environmental conditions. A good design harmonizes aesthetics with practicality—ensuring that every element serves a purpose while maintaining visual appeal. The best architectural plans integrate space, light, materials, and texture to achieve a coherent and functional whole.
Modern house design often begins with careful site analysis—understanding factors like sunlight, wind flow, topography, and surrounding context. These insights guide the placement of rooms, windows, and outdoor areas to maximize natural ventilation and energy efficiency.
Key Elements of Modern House Plans
1. Functionality and Space Optimization
A modern home must meet the lifestyle and comfort needs of its inhabitants. Functional house plans prioritize flow and connectivity between spaces. Open-plan layouts—combining the kitchen, living, and dining areas—have become popular because they promote interaction and flexibility. Private areas such as bedrooms and home offices are strategically placed for privacy and tranquility.
Efficient use of space is essential. Architects minimize dead zones, utilize storage smartly, and design flexible spaces that can adapt to changing family needs.
2. Aesthetic Appeal and Style
A home’s appearance is a reflection of its owners’ personality and taste. Modern architectural design often emphasizes simplicity, clean lines, and natural materials. Neutral color palettes, large glass windows, and flat or low-pitched roofs define many contemporary homes.
Meanwhile, transitional designs blend classic elements with modern touches, achieving a timeless and balanced aesthetic.
3. Integration of Technology
Technology plays a major role in modern architecture. Building Information Modeling (BIM) and 3D visualization tools allow architects to refine every detail before construction begins. Smart home systems—automated lighting, climate control, and security—are now integral parts of house planning. These technologies enhance convenience, safety, and energy efficiency.
4. Sustainability and Green Design
Sustainability is no longer optional—it’s essential. Eco-friendly homes integrate renewable energy sources like solar panels, rainwater harvesting systems, and natural insulation materials. Passive design strategies—using window orientation, shading, and cross-ventilation—reduce energy consumption. Green roofs and vertical gardens further enhance air quality and thermal comfort.
Architects today prioritize low-carbon materials, waste reduction, and designs that minimize environmental impact while maintaining beauty and comfort.
The Process of Creating a House Plan
Developing a house plan involves multiple stages:
- Client Consultation: Understanding lifestyle, family size, and preferences.
- Site Analysis: Studying orientation, soil conditions, and climate.
- Concept Design: Creating initial sketches and layouts.
- Detailed Planning: Preparing technical drawings, elevations, and structural details.
- Visualization: Using 3D models or renders to preview the design.
- Construction Documentation: Finalizing plans for builders and local approval.
This systematic process ensures that the final outcome aligns with both client expectations and architectural best practices.
Popular Modern House Design Trends
1. Open Concept Living
Modern homes increasingly favor open, flexible layouts that connect indoor and outdoor spaces seamlessly. This enhances natural light, improves ventilation, and fosters social interaction.
2. Minimalist Architecture
“Less is more” defines this trend. Simple forms, uncluttered interiors, and limited color palettes create spaces that feel calm, spacious, and timeless.
3. Biophilic Design
This approach integrates nature into architecture—through green walls, indoor plants, natural materials, and large windows with garden views. It enhances mental well-being and reduces stress.
4. Smart and Connected Homes
With the rise of smart technology, homeowners can now control lighting, temperature, and security remotely. These systems not only add convenience but also improve energy efficiency.
5. Sustainable Urban Living
Architects are developing compact, eco-conscious designs suited for urban environments—maximizing limited space without sacrificing comfort or aesthetics.
Importance of Sustainability in Architectural Design
Sustainability lies at the heart of modern architecture. Designing with environmental awareness ensures that homes are not only efficient today but adaptable for the future.
Energy-efficient layouts, solar orientation, and water-saving systems reduce carbon footprints while lowering long-term costs. Sustainable design also enhances property value and promotes responsible urban development.
Visual Representation and Modern Examples
Visuals play a vital role in architectural design. Renderings and photos help clients understand proportions, materials, and finishes. From sleek urban apartments to spacious countryside villas, today’s designs demonstrate how creativity and sustainability can coexist harmoniously.
Modern houses often feature open terraces, large glass façades, and seamless indoor-outdoor transitions—blurring the boundaries between architecture and nature.
Architectural design and modern house plans define the way we live and experience our surroundings. A well-designed home goes beyond aesthetics—it improves daily life, enhances well-being, and reflects environmental responsibility. As technology and sustainability continue to evolve, architecture will keep pushing boundaries to create smarter, greener, and more meaningful spaces.
In essence, great architectural design is timeless—it respects nature, embraces innovation, and builds environments that inspire generations to come
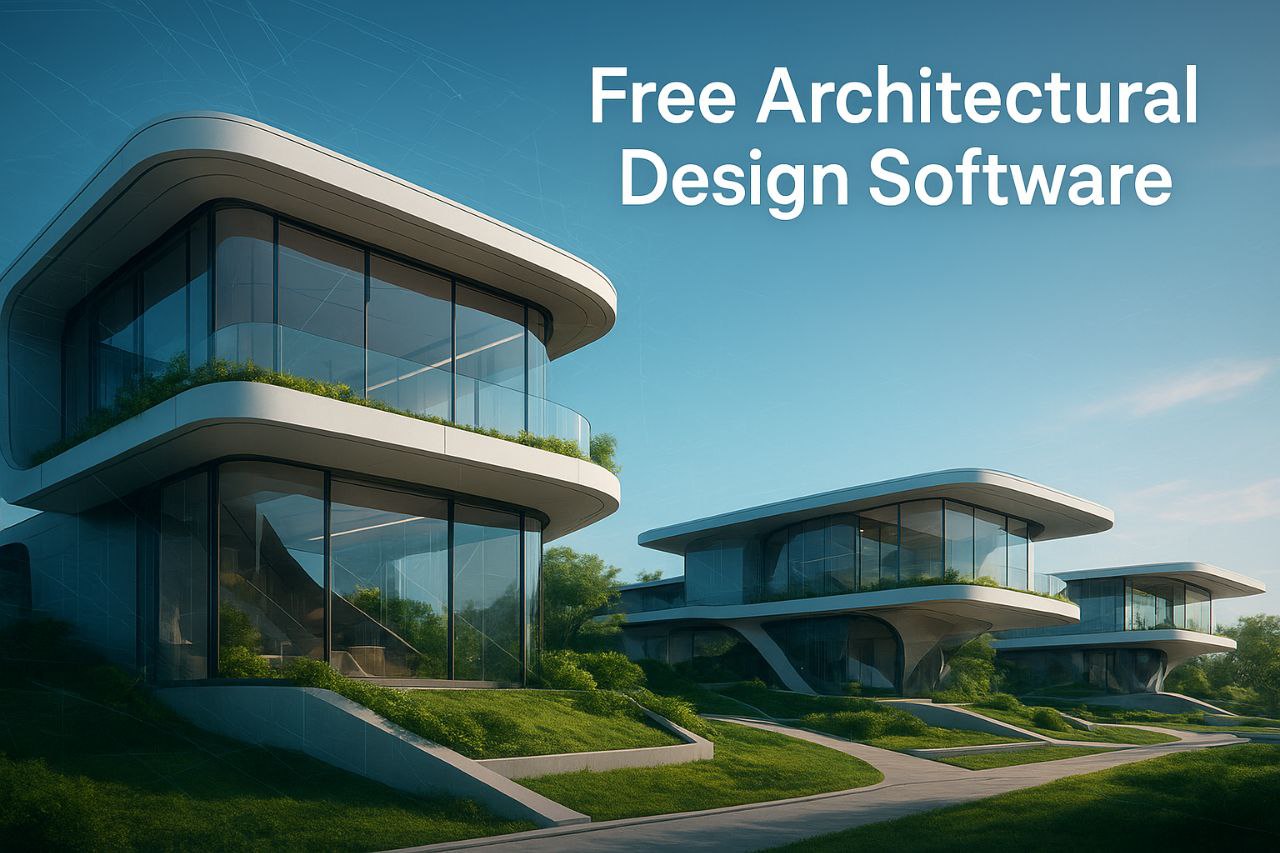
Free Architectural Design Software
Explore top free architectural design software tools for 2025, including Planner 5D, SketchUp Free, and more.
Read Article
