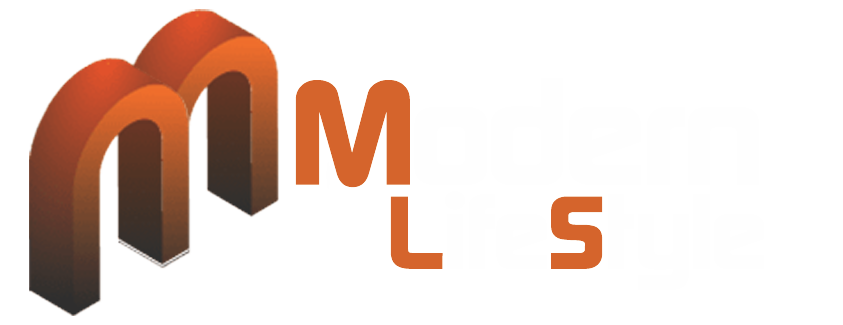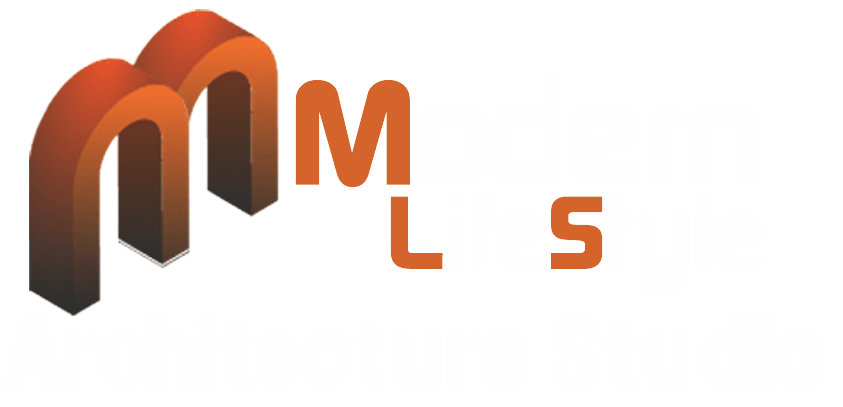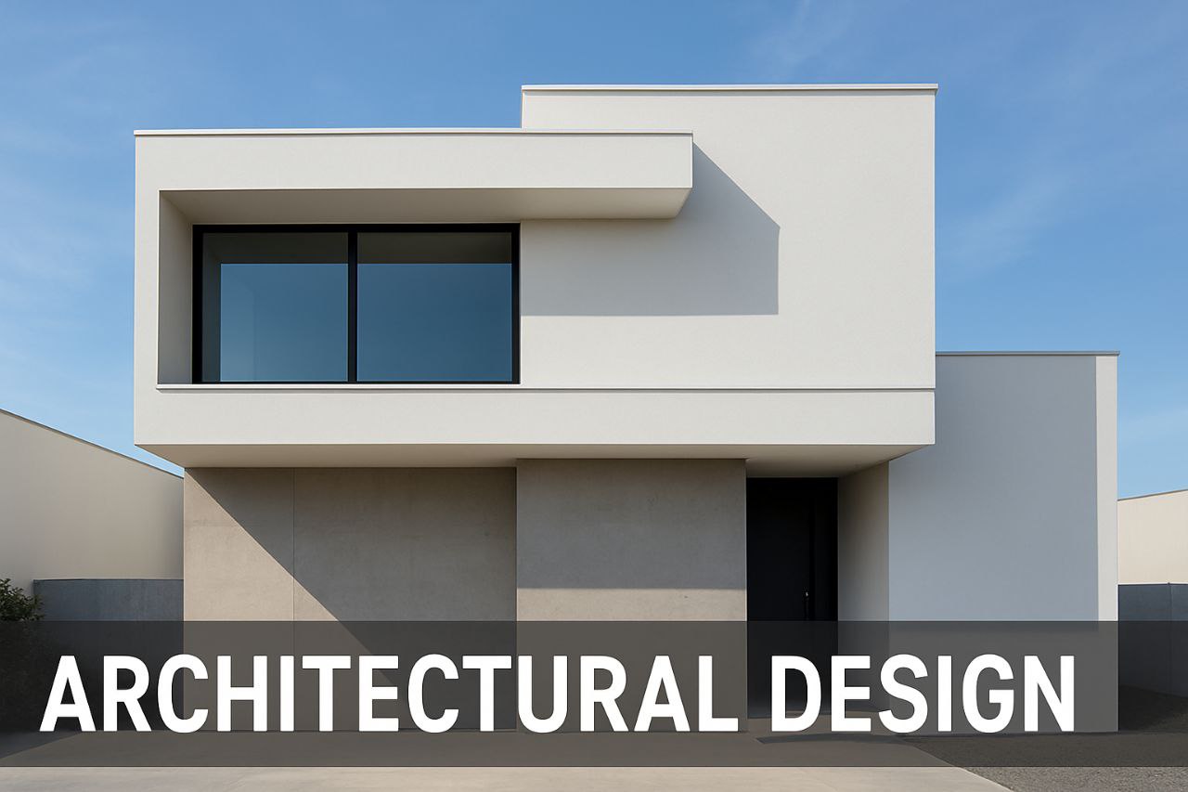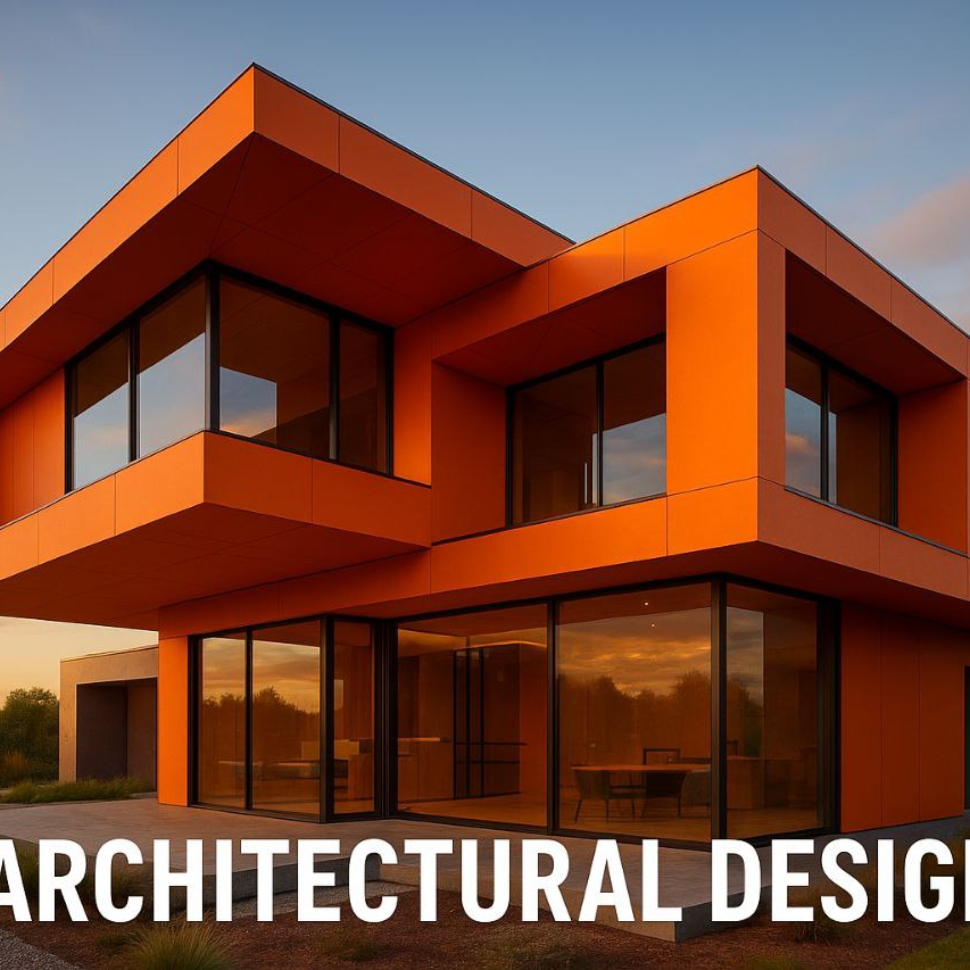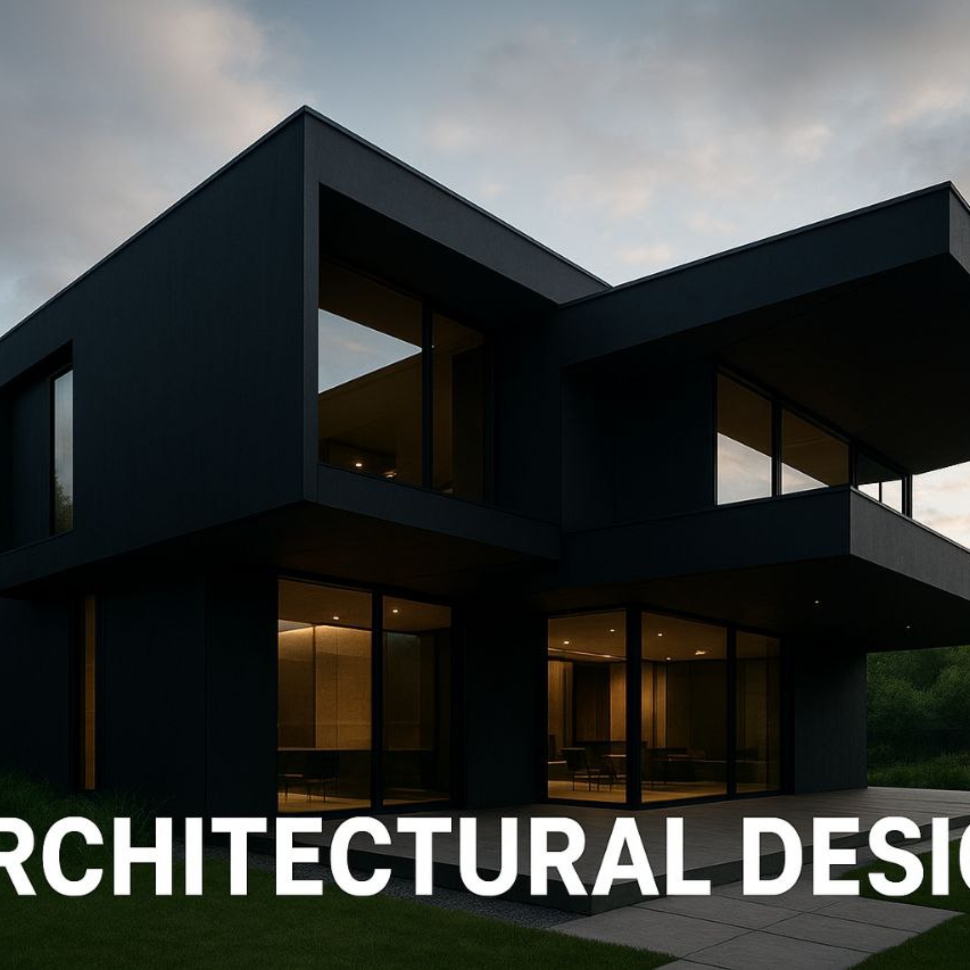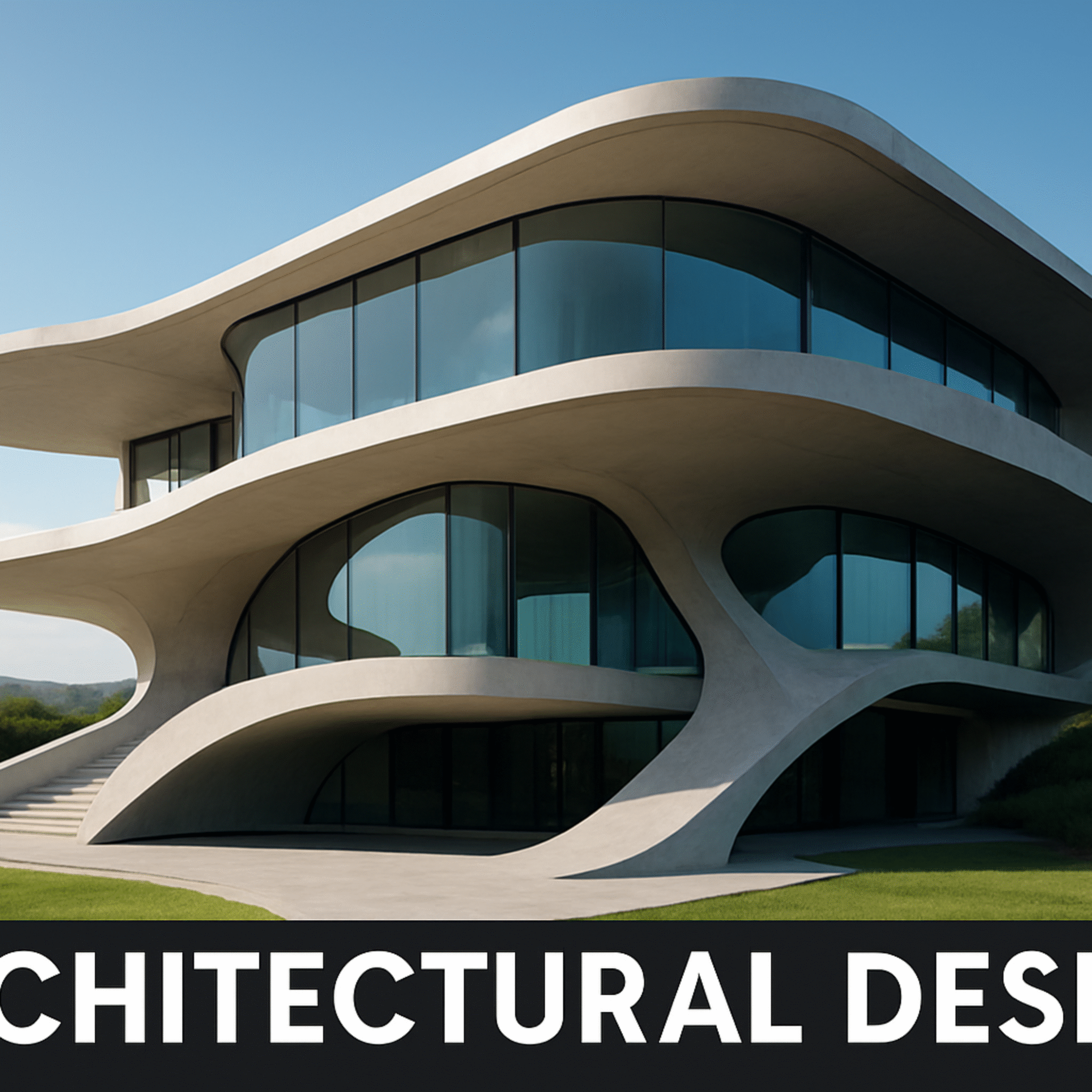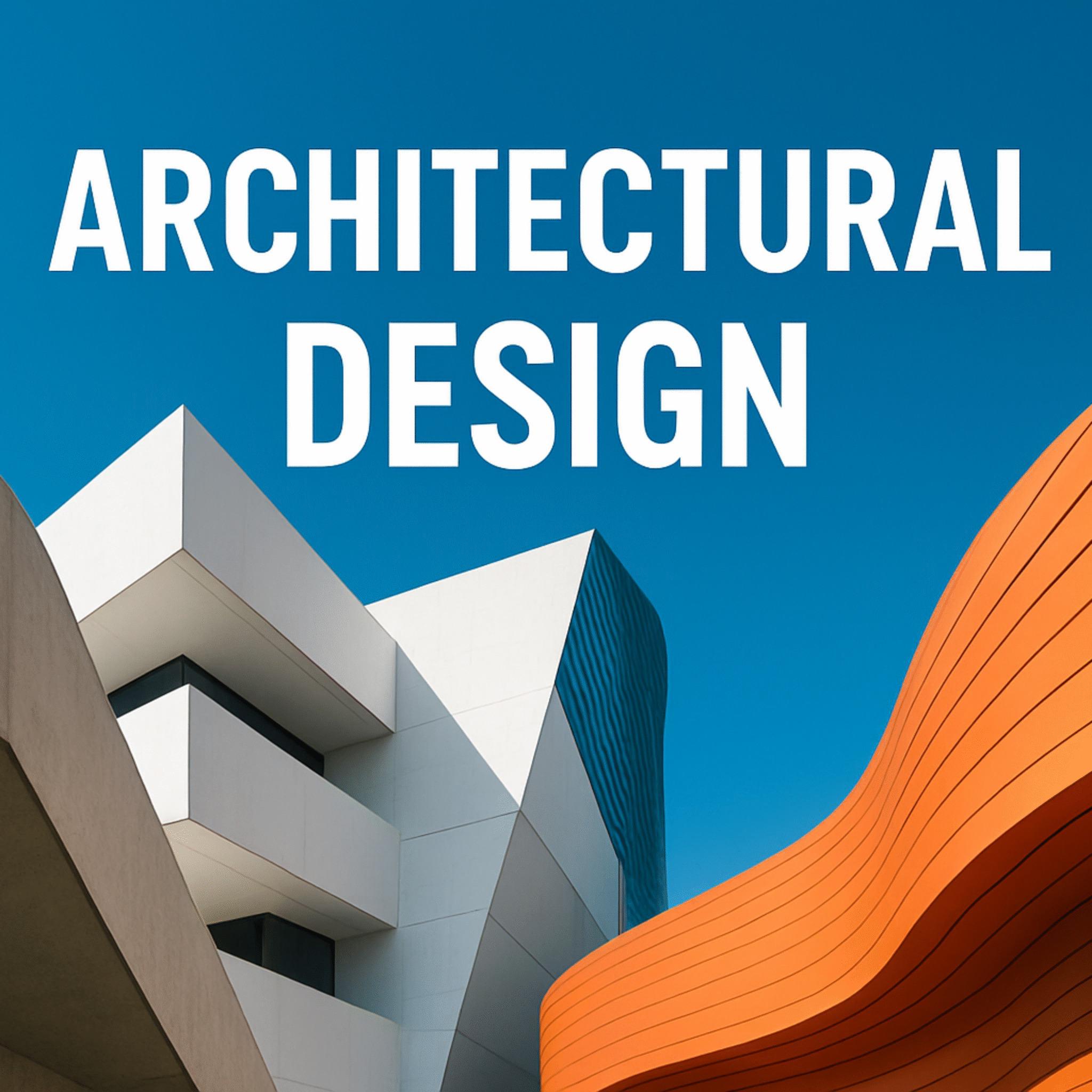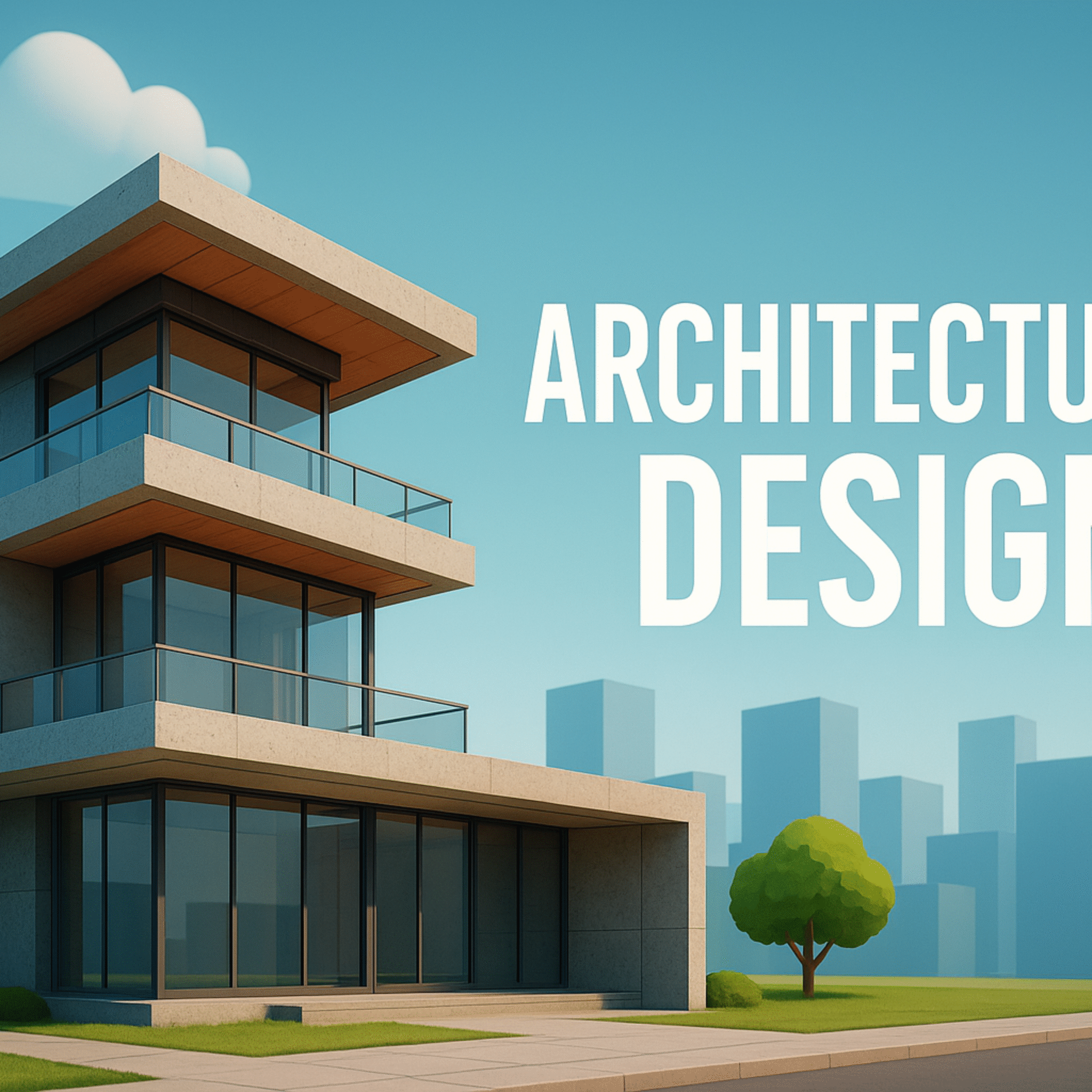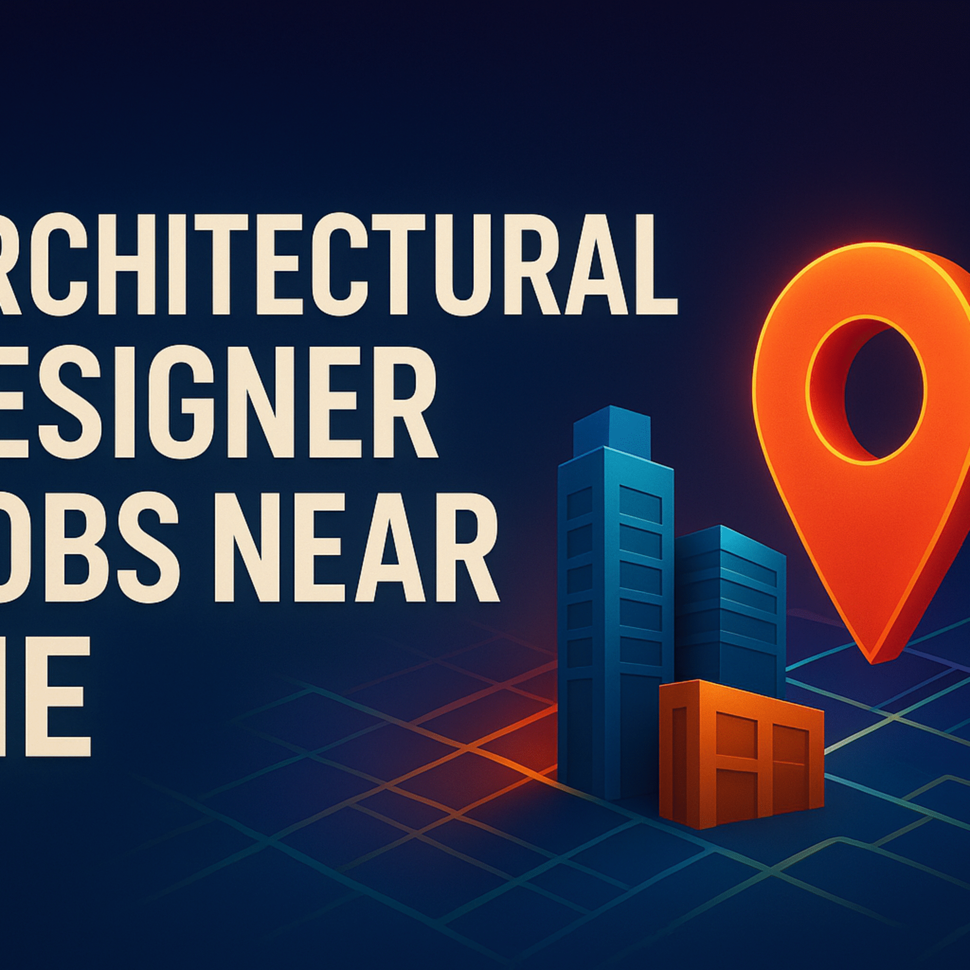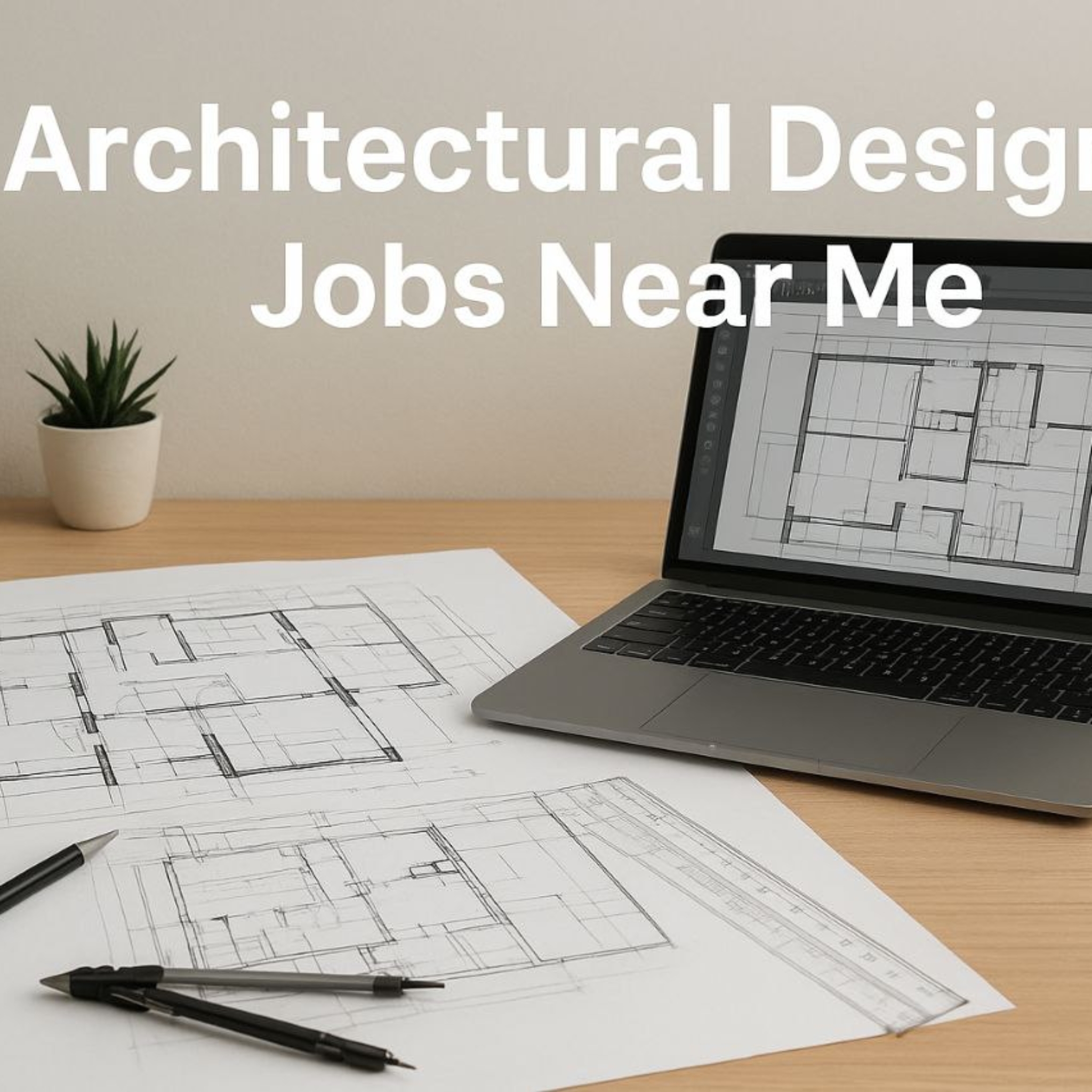architectural design software
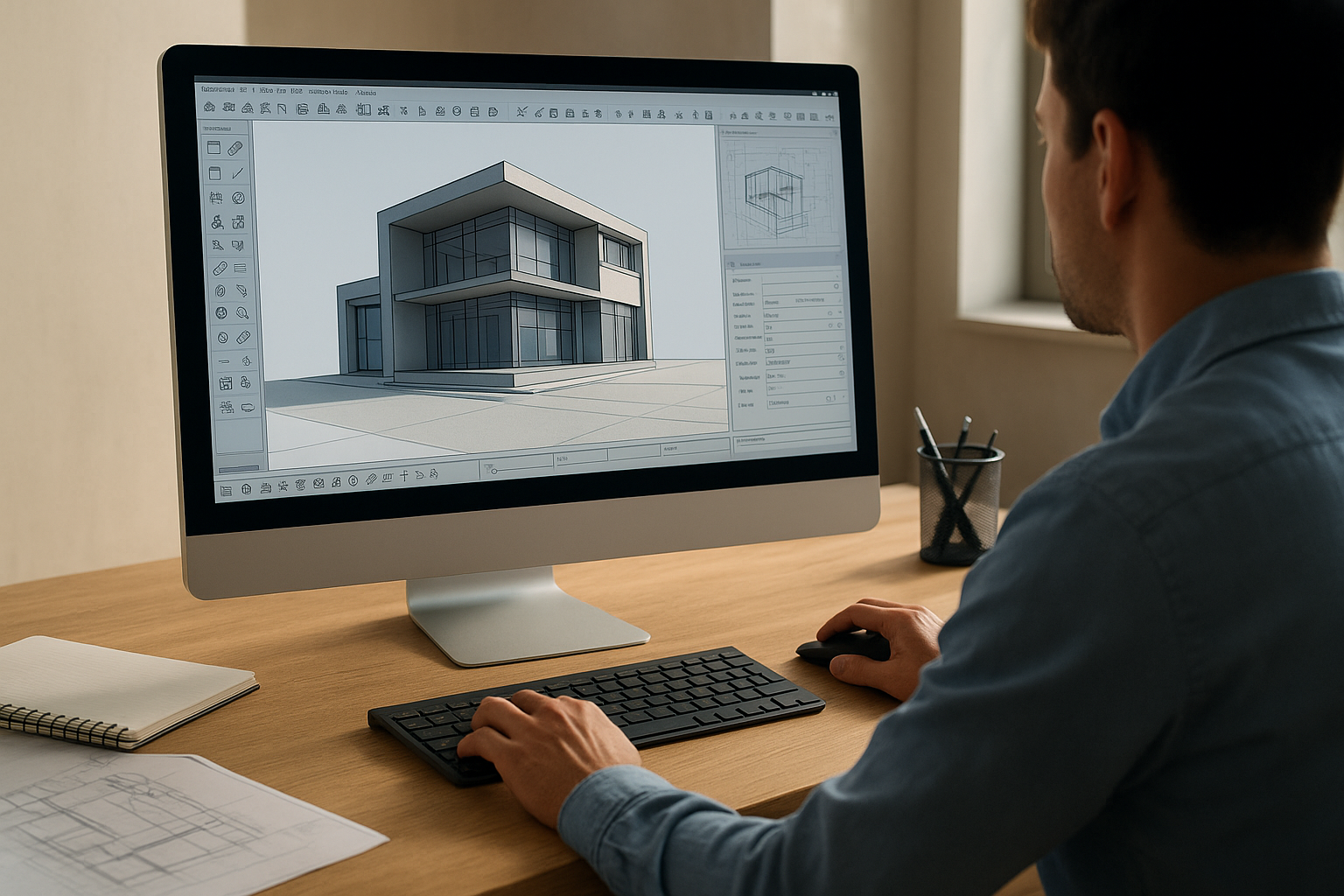
What is architectural design software
Architectural design software has revolutionized the way architects and designers approach the creation of buildings and urban spaces. These digital tools have become indispensable in the modern architectural landscape, offering a wide range of functionalities that streamline the design process, enhance creativity, and improve project accuracy. From conceptual sketches to detailed construction documents, architectural software facilitates every stage of design development, making it more efficient and precise.
One of the most prominent categories of architectural software is Building Information Modeling (BIM). Programs like Autodesk Revit and ArchiCAD enable architects to create 3D models that incorporate not only the geometry of a building but also detailed information about materials, structural elements, and systems. BIM software promotes collaboration among multidisciplinary teams by providing a shared platform where architects, engineers, and contractors can work simultaneously, reducing errors and ensuring consistency throughout the project lifecycle. The ability to simulate building performance, analyze energy efficiency, and visualize construction sequences within these tools further enhances decision-making and sustainability considerations.
Parametric design software, such as Rhino with Grasshopper, has gained popularity for its capacity to handle complex geometries and innovative forms. These tools utilize algorithms to generate adaptable and highly customized designs, allowing architects to explore multiple iterations rapidly. This approach fosters creativity by enabling designers to experiment with organic shapes, intricate facades, and dynamic spatial arrangements that would be challenging to produce manually. The parametric process also ensures that design modifications are automatically reflected across all related components, maintaining coherence and reducing the time required for revisions.
2D drafting remains a fundamental aspect of architectural software, with traditional CAD programs like AutoCAD continuing to serve as essential tools for creating precise plans, sections, and elevations. Despite the rise of 3D modeling, 2D drawings are still crucial for documentation, permitting clear communication with builders and regulatory authorities. Modern CAD software integrates seamlessly with 3D tools, allowing for efficient translation between different representations of a design.
Visualization and rendering capabilities are integral features of contemporary architectural software. Software such as Lumion, Enscape, and V-Ray enable architects to produce photorealistic renderings and walkthroughs, providing clients and stakeholders with an immersive understanding of the proposed design. These visualizations help convey spatial qualities, material textures, lighting conditions, and environmental context effectively, facilitating informed decision-making and marketing efforts.
Moreover, virtual reality (VR) and augmented reality (AR) integrations are pushing the boundaries of architectural visualization further. Through VR headsets and AR applications, users can immerse themselves in a virtual model of their future building or project site, experiencing scale, proportion, and ambiance firsthand. This immersive technology enhances the design review process, allowing for more accurate assessments and client approvals.
In conclusion, architectural design software encompasses a broad spectrum of tools that are essential for modern architecture. From BIM for integrated project management to parametric design for complex forms and advanced visualization techniques, these digital solutions have transformed traditional workflows. They empower architects to innovate, collaborate more effectively, and deliver projects that are not only aesthetically compelling but also sustainable and functional. As technology continues to evolve, the future of architectural software promises even greater capabilities, further shaping the environment we live in.
free architectural design software
Free architectural design software has revolutionized the way architects, designers, students, and DIY enthusiasts approach the creative process. In today’s digital age, access to powerful design tools without the burden of high costs has democratized architecture, allowing a broader range of individuals to bring their visions to life. From conceptual sketches to detailed 3D models, free architectural software offers a versatile platform for a wide spectrum of design needs.
One of the most prominent advantages of free architectural software is its accessibility. Traditional CAD (Computer-Aided Design) programs and professional rendering tools often come with steep licensing fees, making them inaccessible for many individuals and small firms. In contrast, free software options provide an entry point for beginners to learn the fundamentals of architectural design without financial barriers. This accessibility fosters learning, experimentation, and innovation, enabling users to develop their skills and understanding of spatial relationships, building structures, and design principles.
Many free architectural programs come equipped with intuitive user interfaces, making them suitable for users with varying levels of experience. For instance, SketchUp Free is renowned for its user-friendly 3D modeling interface, allowing users to quickly create and modify models with minimal training. Similarly, Sweet Home 3D offers an easy-to-use platform for interior design, enabling users to visualize room layouts, furniture placement, and material choices effectively. These tools often support drag-and-drop functionalities, making the design process both straightforward and enjoyable.
Another significant benefit of free architectural software is the variety of features they offer. While they may not possess all the advanced capabilities of premium programs, many free tools include essential features such as 3D visualization, floor plan creation, material selection, and even basic rendering. For example, Blender, an open-source 3D modeling and rendering software, is widely used in architectural visualization due to its powerful rendering capabilities, scripting options, and extensive community support. Users can produce photorealistic renders, animations, and walkthroughs, which are invaluable for presentations and client communication.
Moreover, free software often boasts active communities and abundant online resources. Tutorials, forums, and user groups facilitate knowledge sharing and troubleshooting, empowering users to maximize the potential of these tools. This community-driven support is particularly beneficial for students and independent designers who may not have access to professional technical support.
While free architectural design software offers numerous advantages, it is also essential to recognize some limitations. For instance, some free tools may lack the advanced features required for large-scale or highly detailed projects. Additionally, integration with other professional software can sometimes be limited, and the learning curve, although often gentle, may still require dedicated time and effort to master.
Despite these limitations, free architectural software continues to grow in popularity and capability. Cloud-based options and open-source projects are constantly evolving, providing new functionalities and improving user experience. They serve as excellent starting points for hobbyists, students, and even professional architects who want to prototype ideas quickly or explore innovative concepts without incurring additional costs.
In conclusion, free architectural design software plays a vital role in democratizing architecture and design. It empowers users to explore their creativity, develop technical skills, and produce high-quality visualizations without financial constraints. As technology advances, these tools are becoming increasingly sophisticated, bridging the gap between amateur and professional design processes. Whether for educational purposes, personal projects, or preliminary conceptual work, free architectural software represents a valuable resource in the modern architect’s toolkit.
free 3d architectural design software
Free 3D architectural design software has revolutionized the way architects, designers, and hobbyists approach building visualization and project planning. With the advent of powerful, accessible tools, creating detailed, realistic architectural models has become more achievable than ever without the need for expensive licenses or complex installations. These free software options serve as invaluable resources for students, small firms, and independent professionals aiming to produce high-quality designs efficiently and cost-effectively.
One of the most popular free 3D architectural design tools is SketchUp Free. Known for its user-friendly interface and intuitive modeling environment, SketchUp Free allows users to quickly develop 3D models of buildings, interiors, and landscapes. Its extensive library of pre-made components and textures accelerates the design process, enabling users to visualize ideas rapidly. Additionally, SketchUp integrates with various rendering plugins and sharing platforms, making it easier to present designs to clients or collaborate with team members remotely. Its browser-based nature means it requires no installation, making it accessible from any device with internet access.
Blender is another highly versatile free software that, while primarily known for its capabilities in animation and visual effects, also offers robust tools for architectural modeling. With its powerful rendering engine, Cycles, Blender can produce photorealistic visualizations of architectural projects. Its extensive suite of modeling tools allows for precise and detailed design work, including complex geometries and intricate detailing. Blender’s open-source community continuously develops add-ons and tutorials, making it an excellent resource for those looking to expand their skills and create stunning architectural presentations.
FreeCAD is an open-source parametric 3D modeler suitable for architectural design, especially for those interested in more technical and precise modeling. Its parametric nature enables users to modify models easily by adjusting parameters, making it ideal for designing structural components, floor plans, and detailed construction elements. FreeCAD supports various export formats, allowing seamless integration with other software for rendering and presentation purposes. Its modular architecture and active community ensure ongoing improvements and support.
Sweet Home 3D is a specialized interior design software that offers a simple yet effective platform for creating interior layouts and visualizations. Its drag-and-drop interface makes it accessible for beginners, allowing users to design room arrangements and furnish spaces quickly. While it may lack some advanced features of comprehensive 3D modeling tools, Sweet Home 3D is excellent for conceptual interior planning and quick visualization.
Another noteworthy free option is Tinkercad, primarily aimed at beginners and educators. While Tinkercad is more general-purpose 3D modeling software, it can be used effectively for simple architectural elements and conceptual designs. Its straightforward interface and cloud-based operation make it suitable for quick prototyping and ideas development.
In conclusion, the landscape of free 3D architectural design software is rich and diverse, offering solutions for a wide range of needs—from quick conceptual sketches to detailed, realistic visualizations. These tools empower users to bring their architectural visions to life without the financial barriers of premium software. As technology advances and communities around these platforms grow, the capabilities of free software will continue to improve, fostering innovation and creativity in architectural design worldwide. Whether you are a student learning the fundamentals, a small firm working on a tight budget, or an enthusiast exploring new ideas, these free 3D tools provide excellent opportunities to enhance your workflow and deliver impressive architectural projects.
free 3d architectural design software online
In the rapidly evolving world of architecture, the advent of free online 3D architectural design software has revolutionized the way architects, designers, students, and hobbyists approach building visualization and conceptualization. These tools have democratized access to sophisticated design capabilities, enabling users to create detailed, realistic models without the need for expensive licenses or high-end hardware. As a result, the barrier to entry in professional and amateur architectural design has significantly lowered, fostering innovation and creativity across the industry.
One of the key advantages of free online 3D architectural design software is accessibility. Unlike traditional CAD programs that require powerful hardware and steep learning curves, many web-based tools operate directly within a browser, making them easy to access from any device with an internet connection. This convenience allows users to work remotely, collaborate with team members across different locations, and share projects instantly. Moreover, the absence of installation requirements means that users can start designing immediately, saving time and reducing technical hurdles.
These platforms typically feature user-friendly interfaces designed to accommodate beginners while offering advanced tools for experienced designers. Drag-and-drop functionality, pre-made components, and customizable templates streamline the design process, enabling users to produce professional-quality results with minimal effort. For example, users can quickly experiment with different layouts, materials, lighting, and furniture arrangements to visualize their ideas in three dimensions. This iterative process not only enhances creativity but also helps in identifying potential design flaws early on.
Many free online 3D architectural design tools incorporate extensive libraries of textures, objects, and architectural elements, which further simplifies the modeling process. These resources allow users to add realism to their projects by applying appropriate materials for walls, floors, roofs, and fixtures. Real-time rendering features provide immediate visual feedback, making it easier to assess the aesthetic and functional aspects of a design. Additionally, some platforms offer virtual walkthroughs, enabling users to experience their creations from a first-person perspective, which is invaluable for client presentations or self-evaluation.
Collaboration is another significant benefit of cloud-based design software. Multiple users can work on a single project simultaneously, leave comments, suggest modifications, and track changes seamlessly. This collaborative environment fosters teamwork and streamlines communication, especially for remote or distributed teams. The ability to share live projects via links or export files in various formats makes it easier to integrate architectural designs into larger workflows, including rendering, construction planning, and presentation.
While free online 3D architectural design software offers numerous advantages, it also has limitations. Advanced features such as detailed structural analysis, complex simulations, and high-resolution rendering may be restricted or unavailable. However, for conceptual design, early-stage planning, educational purposes, and small-scale projects, these tools are more than sufficient. They serve as excellent starting points for students learning architecture, homeowners visualizing renovations, or professionals exploring new ideas.
Popular platforms like SketchUp Free, Planner 5D, and Roomstyler are leading examples of accessible online tools that provide robust features without cost. Each offers unique functionalities tailored to different needs, from simple interior layouts to comprehensive building models. As technology continues to advance, we can expect these platforms to incorporate more AI-driven features, enhanced rendering capabilities, and integration with other design software, further enriching the user experience.
In conclusion, free online 3D architectural design software has become an essential resource in modern architecture. Its affordability, ease of use, and collaborative features empower users to bring their ideas to life efficiently and creatively. Whether for professional projects, educational purposes, or personal exploration, these tools are transforming the landscape of architectural design and visualization, making it more accessible than ever before.
best architectural design software
Architectural design software has revolutionized the way architects and designers conceive, develop, and present their ideas. In today’s competitive and fast-paced construction industry, having the right tools can make a significant difference in the quality, efficiency, and creativity of architectural projects. Among the myriad options available, some software programs stand out as the best choices for professionals seeking robust, innovative, and user-friendly solutions.
Autodesk Revit is often regarded as one of the top architectural design software due to its Building Information Modeling (BIM) capabilities. Revit allows architects to create highly detailed 3D models that integrate all aspects of building design, from structural elements to HVAC systems. Its parametric modeling approach enables easy modifications and updates, ensuring that all parts of the project stay synchronized throughout the design process. Revit’s collaborative features facilitate teamwork among multidisciplinary teams, reducing errors and saving time during project development.
Another leading software is SketchUp, renowned for its simplicity and intuitive interface. Ideal for conceptual design and early-stage visualization, SketchUp enables architects to quickly generate 3D models and explore various design options. Its extensive library of plugins and 3D models enhances functionality, making it a versatile tool for both amateurs and professionals. While it may lack some of the advanced features of BIM tools, SketchUp excels in rapid prototyping and presentation, helping clients and stakeholders visualize projects effectively.
Autodesk AutoCAD remains a staple in architectural drafting and documentation. Its precise 2D and 3D drawing capabilities are essential for detailed plans, sections, and elevations. AutoCAD’s versatility allows architects to produce accurate technical drawings that serve as the foundation for construction. Its compatibility with other Autodesk products and widespread industry adoption make it a reliable choice for detailed design work.
Revit and AutoCAD are complemented by software like ArchiCAD, developed by Graphisoft. ArchiCAD is another powerful BIM tool praised for its user-friendly interface and efficient workflow. It offers comprehensive tools for modeling, documentation, and collaboration, making it a favorite among architects who prioritize seamless integration and ease of use. ArchiCAD’s ability to handle complex geometries and its open collaboration environment make it a top contender in architectural software.
For rendering and visualization, Lumion is considered one of the best tools. It allows architects to create photorealistic renderings and immersive walkthroughs with minimal effort. Lumion’s real-time rendering engine and extensive library of materials, objects, and environments enable designers to produce compelling presentations that effectively communicate their vision to clients.
Grasshopper, a visual programming language integrated with Rhino, provides architects with advanced parametric design capabilities. It enables the creation of complex geometries and adaptive forms that would be difficult to model with traditional tools. Grasshopper is especially valuable for innovative and experimental designs, pushing the boundaries of architectural creativity.
Overall, the best architectural design software depends on the specific needs of a project and the preferences of the user. BIM tools like Revit and ArchiCAD are ideal for comprehensive project management and detailed modeling. SketchUp is perfect for quick conceptualization and visualization. AutoCAD remains essential for precise technical drawings, while Lumion enhances presentation quality. Integrating these tools into a workflow can significantly improve productivity, accuracy, and creativity in architectural projects. As technology advances, these software solutions continue to evolve, offering architects new possibilities to shape the future of built environments.
softplan architectural design software
Architectural design software has revolutionized the way architects and designers conceive, develop, and present their ideas. In today’s competitive and fast-paced construction industry, having the right tools can make a significant difference in the quality, efficiency, and creativity of architectural projects. Among the myriad options available, some software programs stand out as the best choices for professionals seeking robust, innovative, and user-friendly solutions.
Autodesk Revit is often regarded as one of the top architectural design software due to its Building Information Modeling (BIM) capabilities. Revit allows architects to create highly detailed 3D models that integrate all aspects of building design, from structural elements to HVAC systems. Its parametric modeling approach enables easy modifications and updates, ensuring that all parts of the project stay synchronized throughout the design process. Revit’s collaborative features facilitate teamwork among multidisciplinary teams, reducing errors and saving time during project development.
Another leading software is SketchUp, renowned for its simplicity and intuitive interface. Ideal for conceptual design and early-stage visualization, SketchUp enables architects to quickly generate 3D models and explore various design options. Its extensive library of plugins and 3D models enhances functionality, making it a versatile tool for both amateurs and professionals. While it may lack some of the advanced features of BIM tools, SketchUp excels in rapid prototyping and presentation, helping clients and stakeholders visualize projects effectively.
Autodesk AutoCAD remains a staple in architectural drafting and documentation. Its precise 2D and 3D drawing capabilities are essential for detailed plans, sections, and elevations. AutoCAD’s versatility allows architects to produce accurate technical drawings that serve as the foundation for construction. Its compatibility with other Autodesk products and widespread industry adoption make it a reliable choice for detailed design work.
Revit and AutoCAD are complemented by software like ArchiCAD, developed by Graphisoft. ArchiCAD is another powerful BIM tool praised for its user-friendly interface and efficient workflow. It offers comprehensive tools for modeling, documentation, and collaboration, making it a favorite among architects who prioritize seamless integration and ease of use. ArchiCAD’s ability to handle complex geometries and its open collaboration environment make it a top contender in architectural software.
For rendering and visualization, Lumion is considered one of the best tools. It allows architects to create photorealistic renderings and immersive walkthroughs with minimal effort. Lumion’s real-time rendering engine and extensive library of materials, objects, and environments enable designers to produce compelling presentations that effectively communicate their vision to clients.
Grasshopper, a visual programming language integrated with Rhino, provides architects with advanced parametric design capabilities. It enables the creation of complex geometries and adaptive forms that would be difficult to model with traditional tools. Grasshopper is especially valuable for innovative and experimental designs, pushing the boundaries of architectural creativity.
Overall, the best architectural design software depends on the specific needs of a project and the preferences of the user. BIM tools like Revit and ArchiCAD are ideal for comprehensive project management and detailed modeling. SketchUp is perfect for quick conceptualization and visualization. AutoCAD remains essential for precise technical drawings, while Lumion enhances presentation quality. Integrating these tools into a workflow can significantly improve productivity, accuracy, and creativity in architectural projects. As technology advances, these software solutions continue to evolve, offering architects new possibilities to shape the future of built environments.
