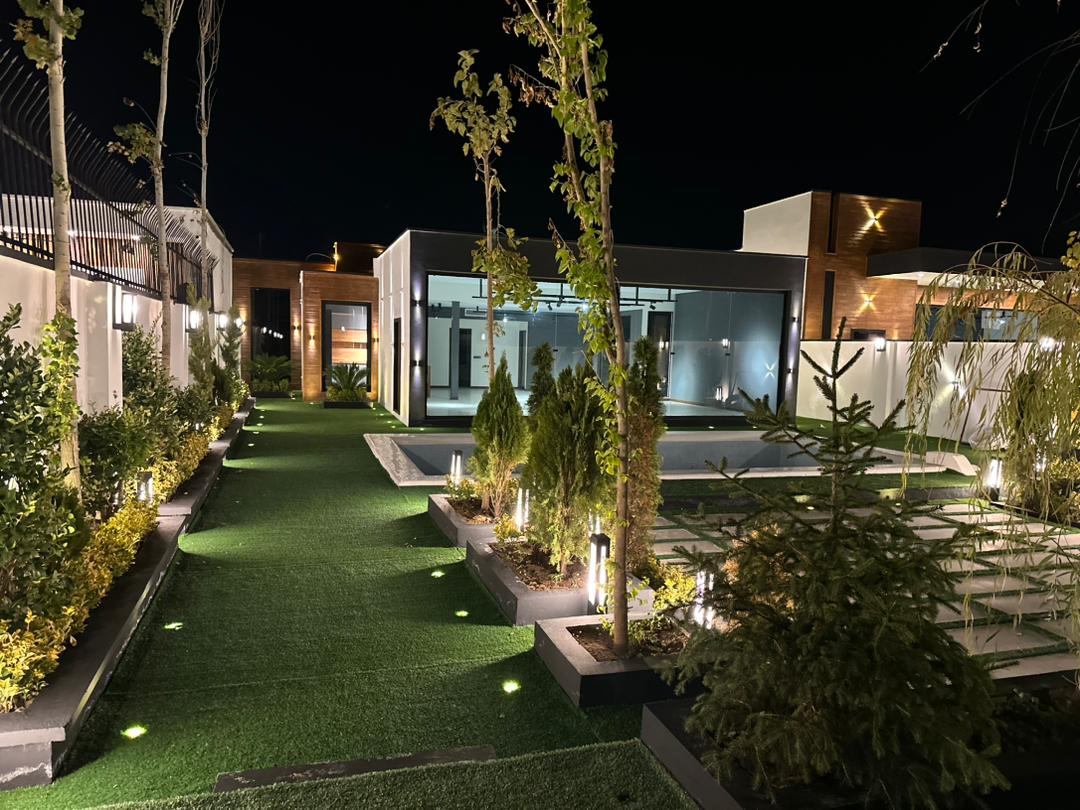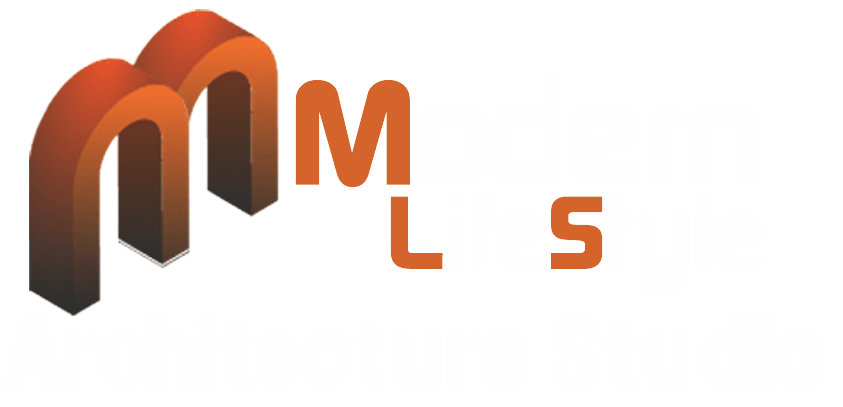
Modern Flat-Level Villa on a 450 m² Lot | Full Transformation from Bare Land
This project is a true testament to transformative architecture—turning a bare 450 m² plot into a refined, modern sanctuary. Designed and executed entirely by our team, the villa features a 135 m² flat-level stepped structure with an aquarium-style facade, offering seamless visual continuity between interior and exterior spaces.
The landscape is designed with precision, balancing linear pathways, elevated green beds, and ambient lighting to create a luxurious yet intimate garden experience. At night, the villa glows softly with embedded LEDs and wall grazers, turning the compact site into a resort-like atmosphere.
Every square meter has been optimized, both aesthetically and functionally, proving that even modest-sized plots can deliver extraordinary architectural impact when designed with vision and detail.

