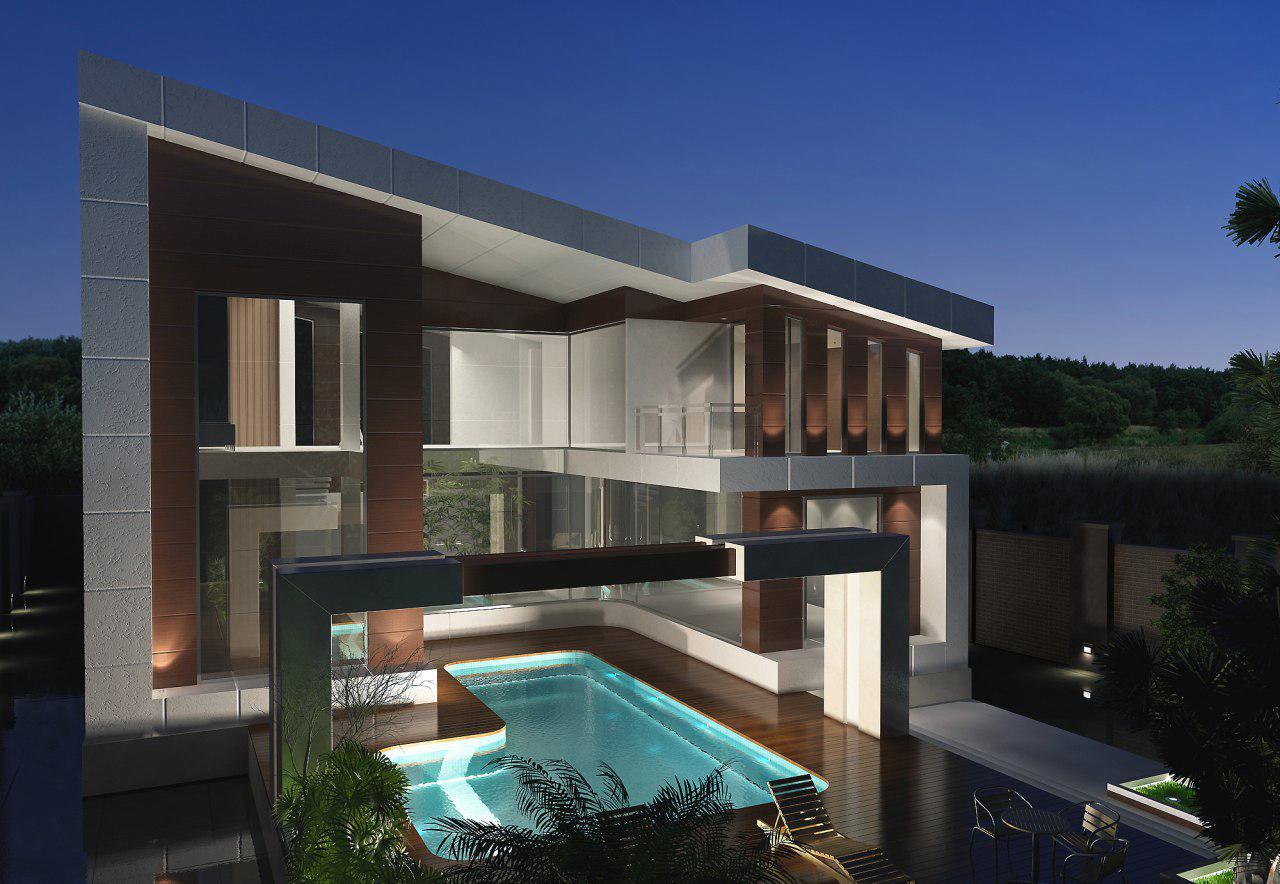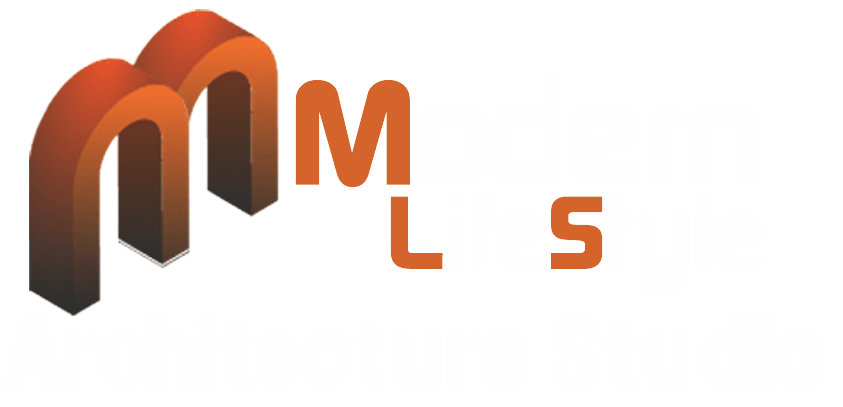
Contemporary Villa Design | Full Architectural Package for Norway-Based Architect
This project represents a comprehensive architectural collaboration for a modern villa commissioned by a Norway-based architect. Our team was responsible for delivering a complete design solution, including Conceptual Design, Phase 1 (Schematic Design), and Phase 2 (Construction Documents & Technical Details)—ready for implementation.
The villa features a bold geometric composition with sharp horizontal lines, extensive use of glass, and a rich contrast of natural wood and white stone textures. A dramatic cantilevered roof and integrated lighting elements highlight the structure’s modern identity, while the central pool courtyard acts as the heart of the design—merging indoor luxury with outdoor serenity.
Every detail, from façade joints to structural connections, was carefully resolved for real-world execution, meeting both aesthetic standards and construction norms of Northern Europe. The result is a high-end architectural solution that balances creative vision with practical deliverability.

