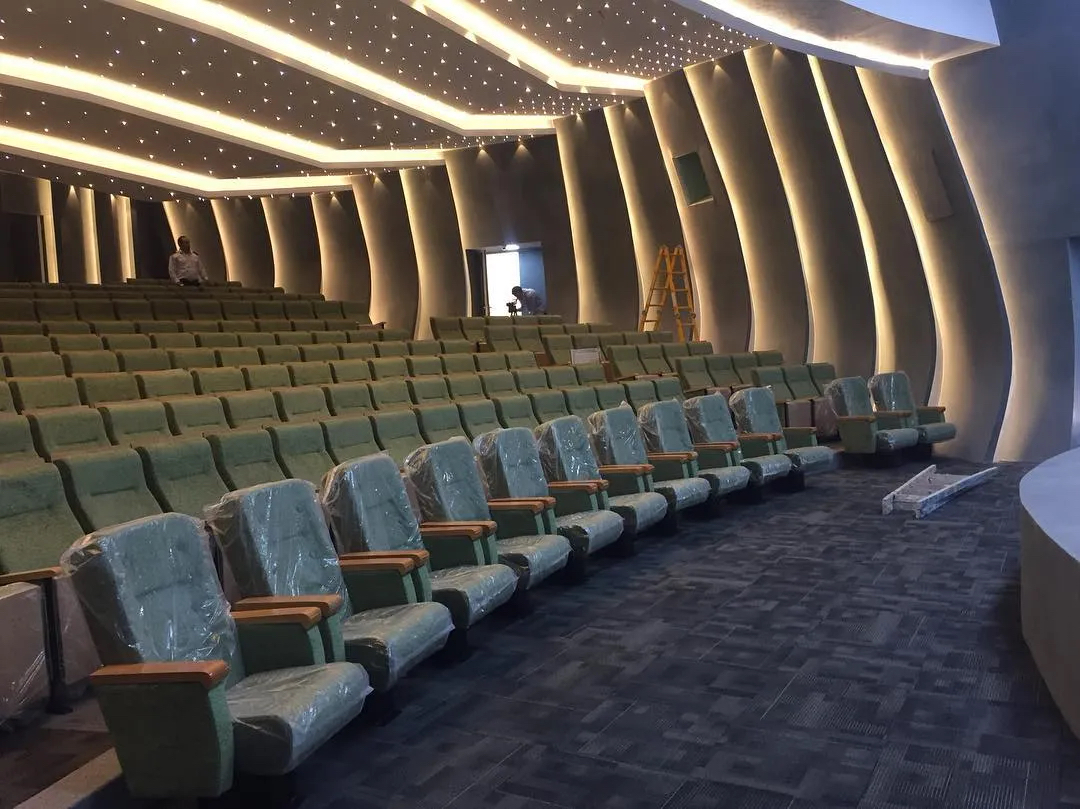
Auditorium Design & Execution | Alborz University of Medical Sciences
This modern auditorium, located at Alborz University of Medical Sciences, is the result of a collaborative design effort with a renowned Iranian architect. Our team was responsible for the complete flooring solution and the execution of the auditorium structure.
The design features a fluid, wave-like wall concept with integrated indirect lighting, enhancing both the acoustics and visual rhythm of the space. The ceiling is accentuated with starry LED panels and custom lighting strips that create a sophisticated ambiance suitable for academic events, conferences, and performances.
Comfort was a top priority in the selection and installation of premium upholstered seating and high-density carpet tiles, ensuring both durability and elegance. This project exemplifies how functional spaces can be elevated through thoughtful detailing and technical precision.

