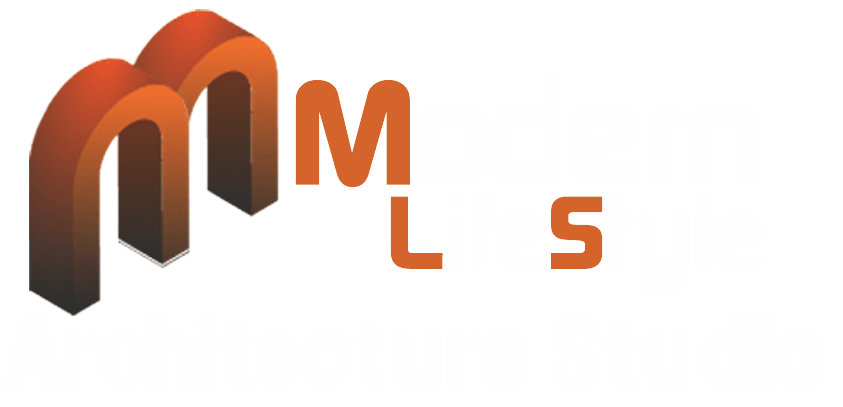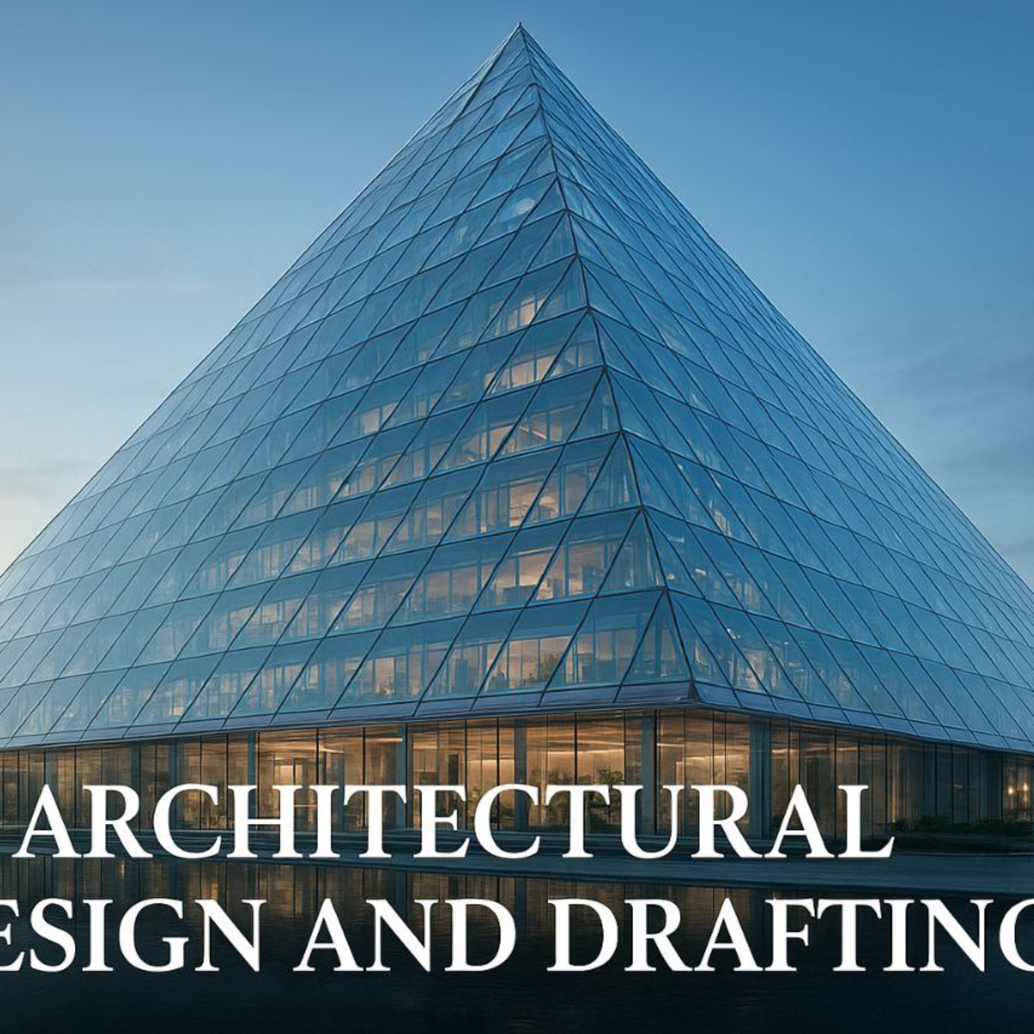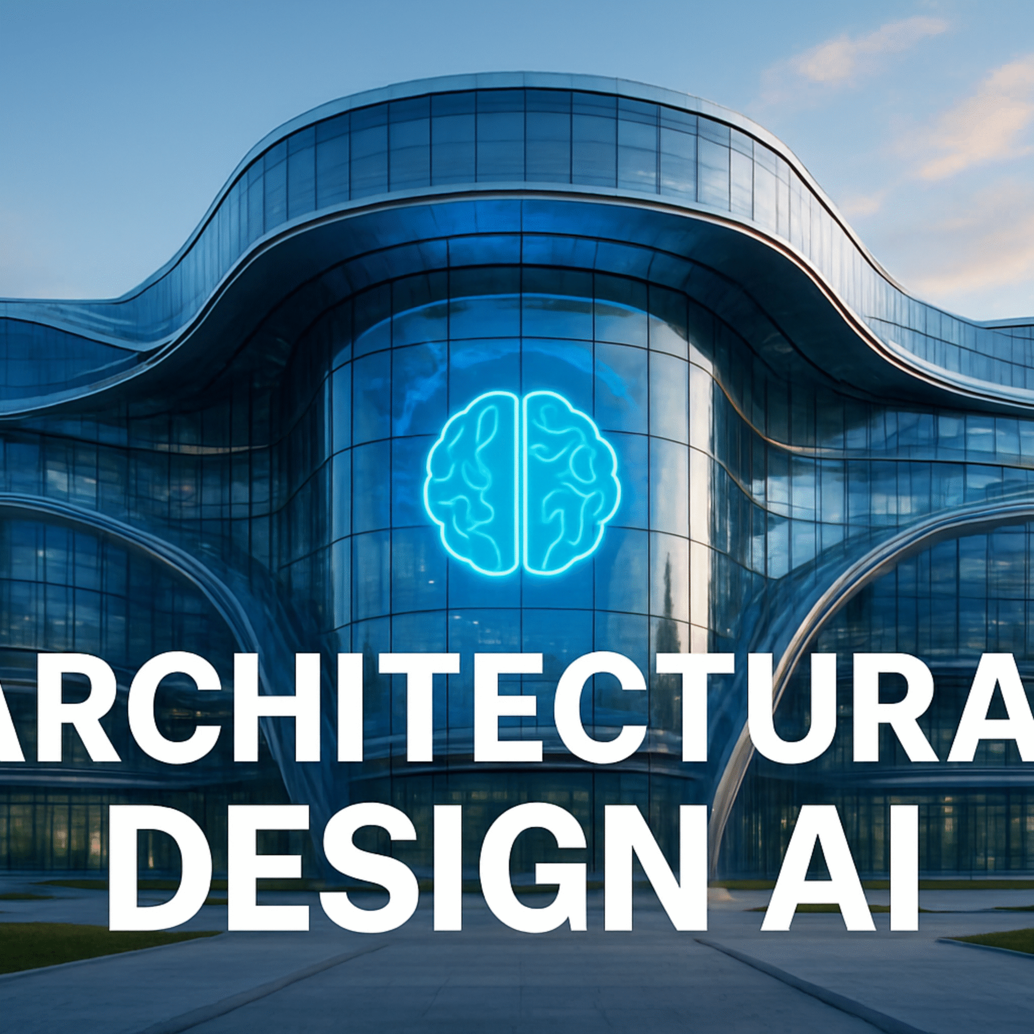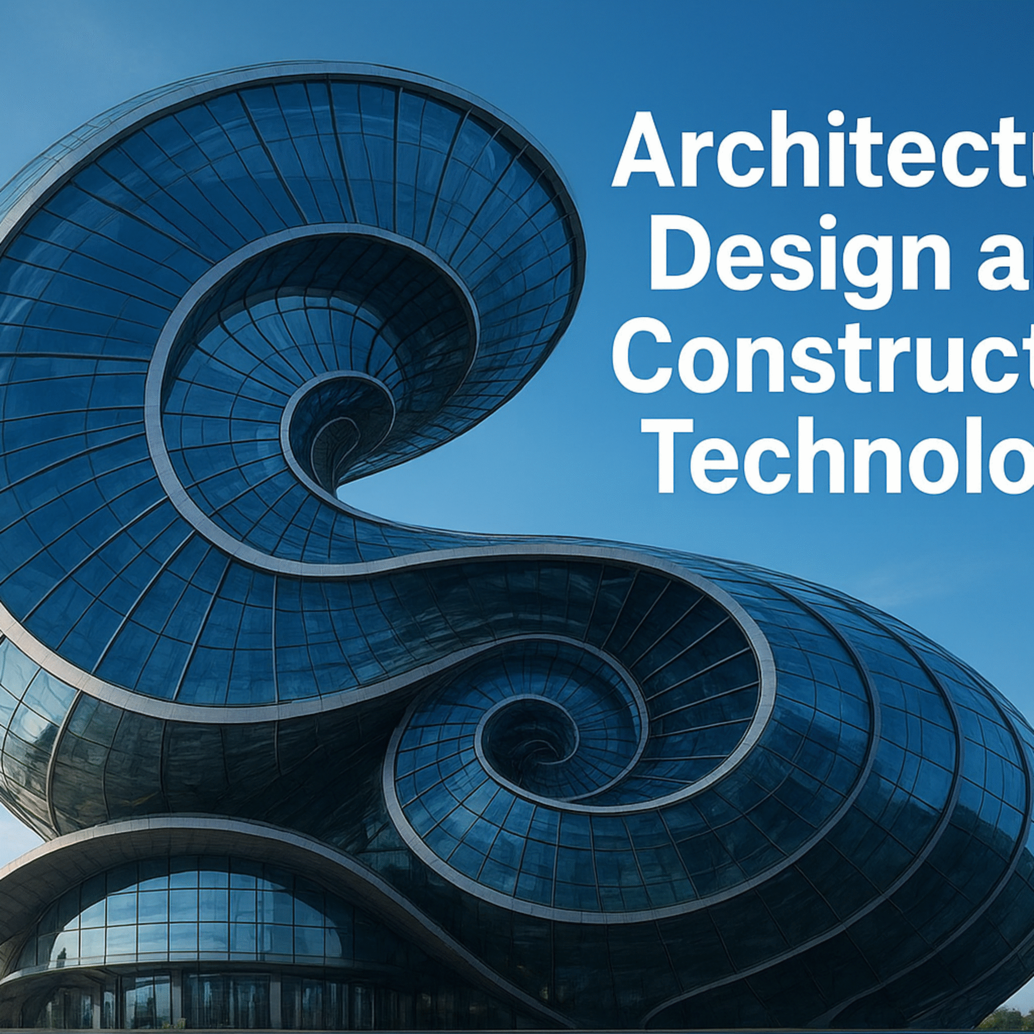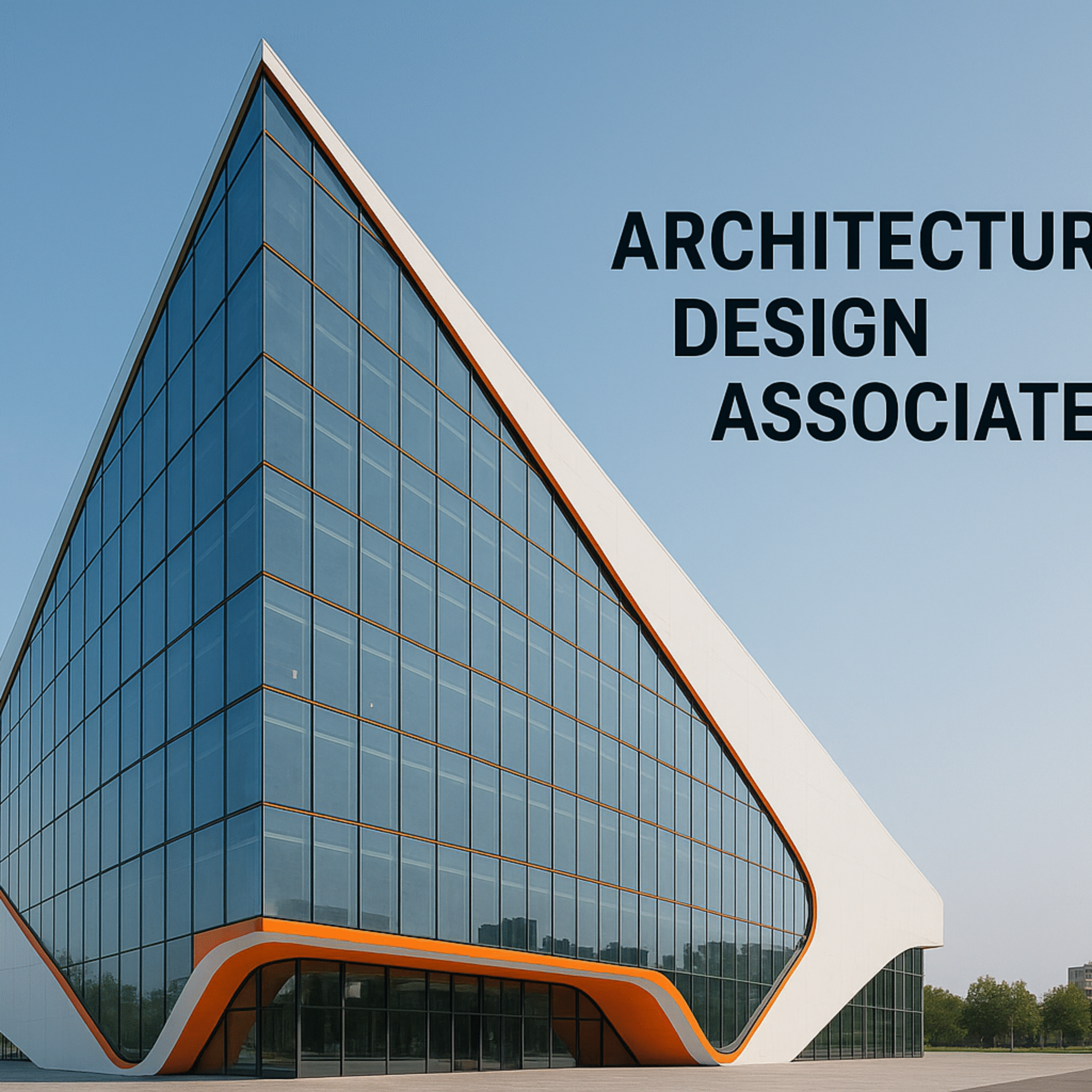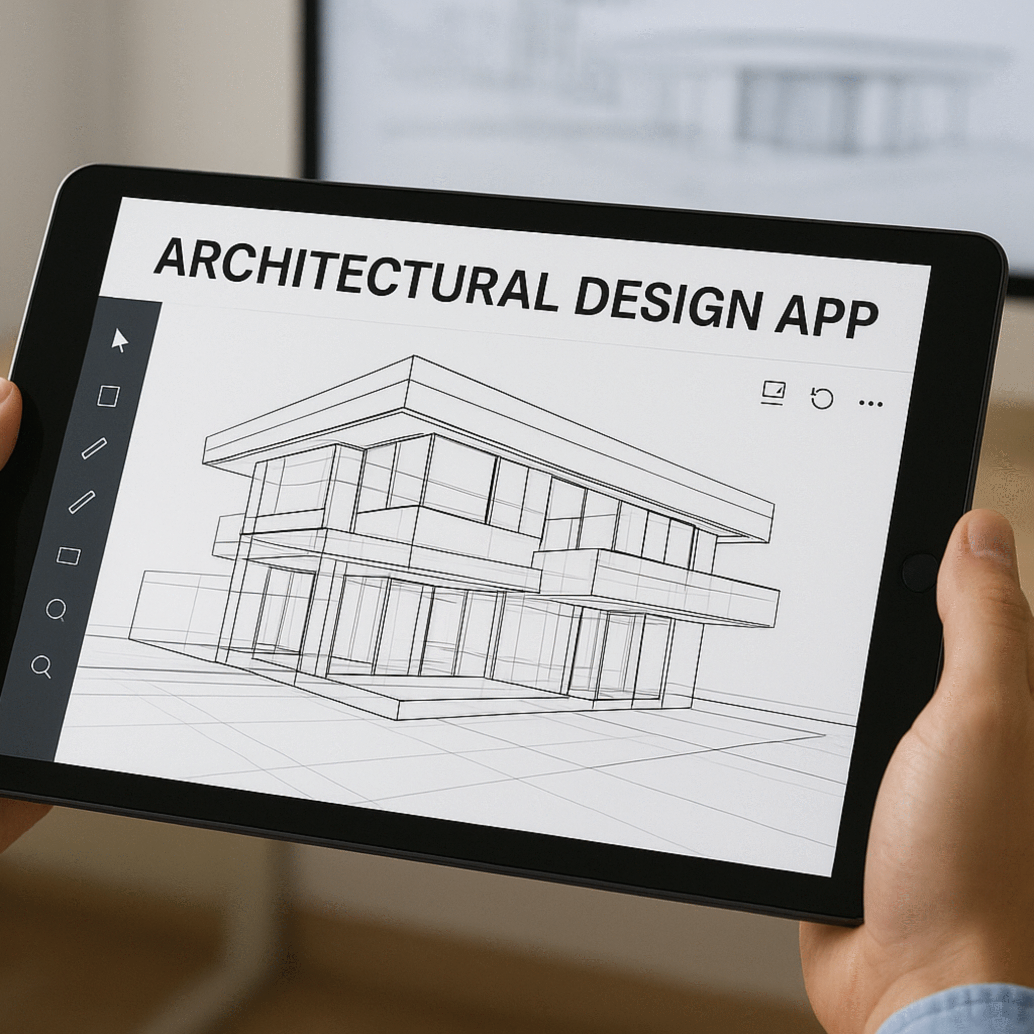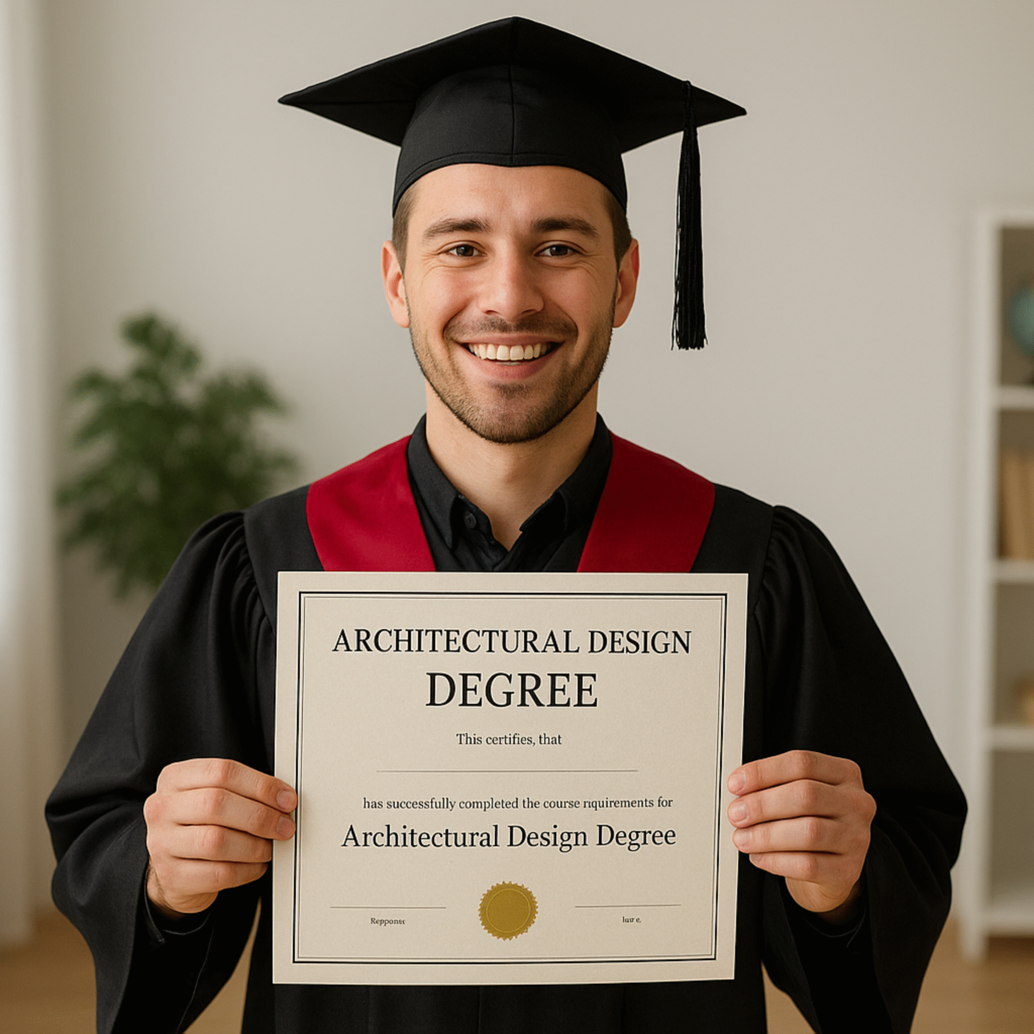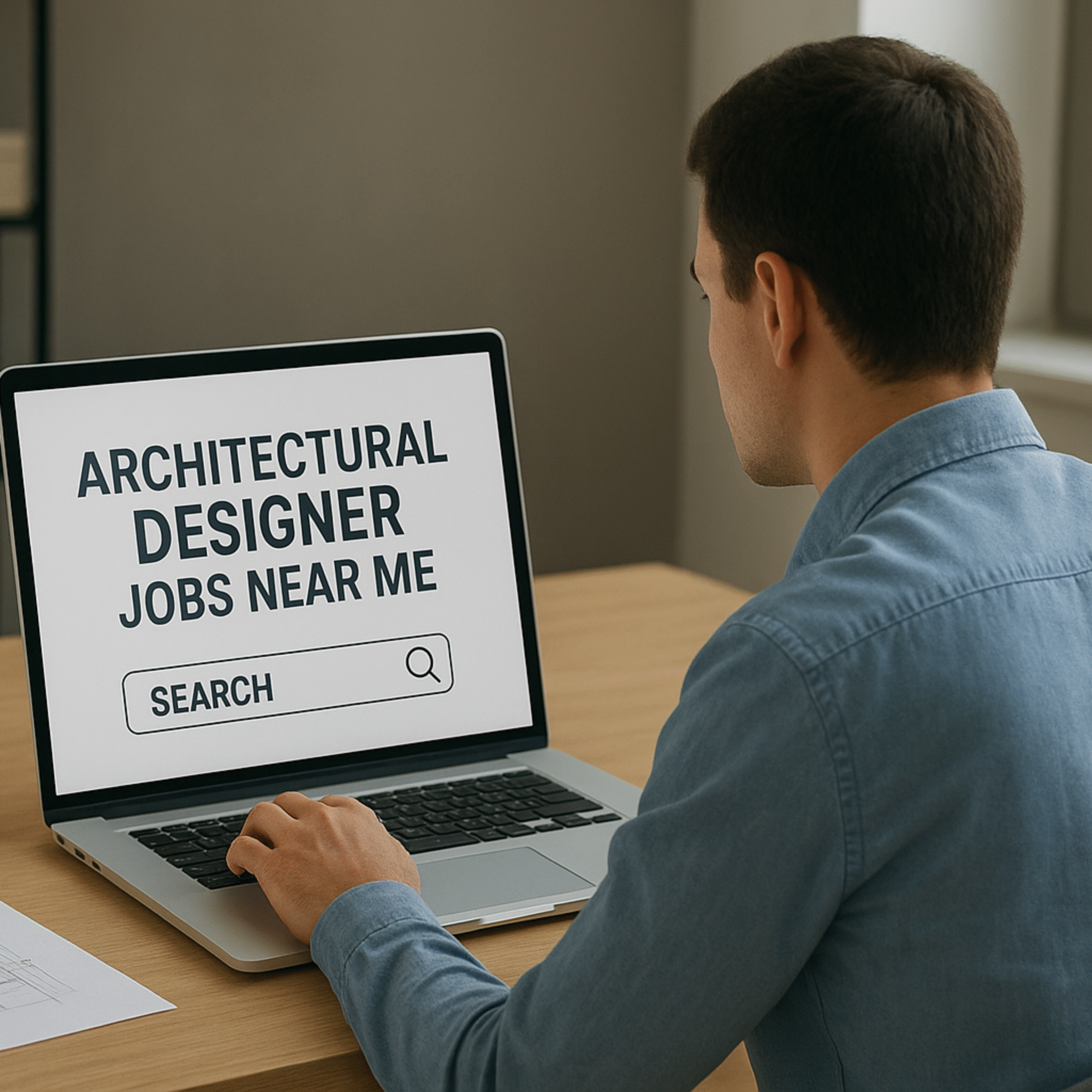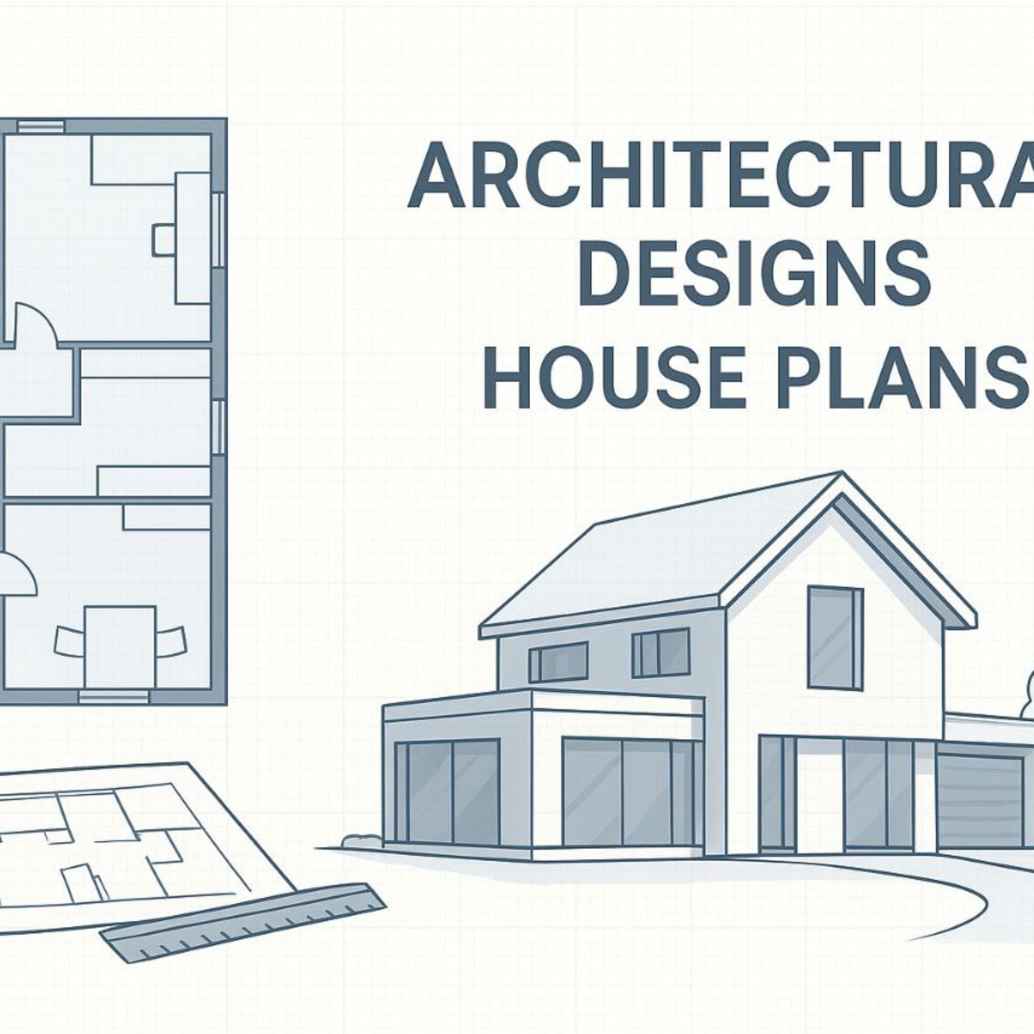architectural design and drafting
Architectural design and drafting are fundamental components of the built environment, serving as the bridge between conceptual ideas and tangible structures. These disciplines involve a meticulous process that combines creativity, technical knowledge, and practical considerations to produce spaces that are not only functional but also aesthetically compelling.
At its core, architectural design is about translating a client’s vision into a coherent concept that responds to site conditions, environmental factors, and cultural contexts. It begins with understanding the purpose of the space, the needs of its users, and the constraints posed by the location and budget. A successful design balances innovation with practicality, ensuring that the final structure is sustainable, safe, and aligned with modern building standards.
Drafting, on the other hand, is the technical backbone of architectural communication. It involves creating precise drawings that depict every aspect of the design, from floor plans and elevations to sections and detailed construction diagrams. Traditionally, drafting was done by hand, but today, computer-aided design (CAD) software has revolutionized the industry, enabling architects to produce highly accurate and easily modifiable drawings. These digital tools facilitate complex modeling, rendering, and simulation, allowing for better visualization and analysis before construction begins.
The integration of architectural design and drafting enhances collaboration among stakeholders, including clients, engineers, contractors, and regulatory authorities. Clear, detailed drawings ensure that everyone involved has a shared understanding of the project scope, specifications, and timelines. Moreover, they serve as legal documents that guide the construction process, ensuring adherence to safety codes, zoning laws, and environmental regulations.
Sustainability has become a central theme in modern architectural practice. Designers now prioritize energy efficiency, material conservation, and minimal environmental impact. Incorporating green building principles requires innovative thinking and precise planning, which are supported by advanced drafting techniques that simulate sunlight, airflow, and energy consumption. This holistic approach results in buildings that are not only beautiful but also environmentally responsible.
Furthermore, architectural design and drafting are iterative processes. Initial concepts are refined through multiple revisions, often involving digital 3D modeling and virtual walkthroughs. This iterative cycle fosters creativity and allows for the exploration of various options before finalizing the design. Once approved, detailed construction documents are prepared, which include specifications for materials, finishes, and structural elements.
Technological advancements continue to shape the evolution of architectural design and drafting. Building Information Modeling (BIM) has emerged as a transformative technology that integrates all aspects of a building’s lifecycle—from conception to demolition—into a single digital model. BIM enhances coordination, reduces errors, and improves project efficiency, ultimately leading to higher quality outcomes.
In conclusion, architectural design and drafting are inseparable disciplines that underpin the success of any construction project. They blend artistic vision with technical precision, ensuring that structures are not only visually appealing but also safe, efficient, and sustainable. As technology advances, these fields will continue to evolve, offering new possibilities for creating innovative and environmentally conscious built environments.
pcc architectural design and drafting
PCC Architectural Design and Drafting: An In-Depth Overview
PCC, or Precast Concrete Construction, has revolutionized architectural design and drafting by offering innovative solutions that combine durability, efficiency, and aesthetic flexibility. As a specialized field within architecture, PCC involves the creation of building components that are manufactured off-site in controlled environments and then transported to the construction site for assembly. This approach not only enhances construction speed but also ensures high-quality standards that are difficult to achieve with traditional on-site methods.
One of the primary advantages of PCC in architectural design is its versatility. Precast concrete panels and elements can be customized to fit a wide range of architectural styles, from sleek modern facades to intricate classical designs. The ability to incorporate various textures, colors, and finishes directly into the manufacturing process allows architects to realize their creative visions with precision. Moreover, precast elements can be cast with embedded features such as electrical conduits, insulation layers, and decorative motifs, reducing on-site labor and increasing overall project efficiency.
Drafting for PCC projects requires meticulous attention to detail. Precise shop drawings are essential to ensure that all precast components fit together seamlessly on-site. This involves comprehensive 3D modeling and coordination among architects, structural engineers, and manufacturing teams. Modern drafting tools like Building Information Modeling (BIM) play a crucial role in this process, enabling the creation of detailed digital representations that facilitate clash detection, scheduling, and cost estimation. BIM integration ensures that the precast elements are accurately designed, fabricated, and assembled, minimizing errors and delays.
In architectural design, considerations such as load distribution, connections, and integration with other building systems are paramount when working with PCC. Designers must account for the structural behavior of precast elements, ensuring they can withstand environmental forces and meet safety standards. Connection details, such as steel reinforcements, anchors, and joint designs, are carefully drafted to guarantee stability and ease of assembly. These technical aspects are critical to the success of PCC projects and require a thorough understanding of both architectural aesthetics and structural engineering principles.
Environmental sustainability is another significant aspect of PCC architectural design and drafting. Precast concrete components can be produced with recycled materials and designed to improve building energy efficiency. Additionally, the manufacturing process generates less waste compared to traditional construction, aligning with green building practices. Architects and draftspersons must incorporate sustainability considerations into their designs, selecting appropriate materials and detailing to maximize environmental benefits.
The integration of digital tools in PCC drafting has greatly enhanced precision and efficiency. Parametric design software and CNC (Computer Numerical Control) fabrication techniques enable rapid prototyping and production of complex geometries that were previously challenging to realize. This technological synergy allows architects to push creative boundaries while maintaining strict quality control standards.
In conclusion, PCC architectural design and drafting represent a dynamic intersection of creativity, engineering, and technological innovation. The ability to produce customized, high-quality precast concrete elements contributes significantly to modern architectural practices, enabling the realization of ambitious designs with efficiency and sustainability. As the construction industry continues to evolve, expertise in PCC drafting and design will remain essential for architects and engineers aiming to deliver innovative, durable, and environmentally responsible structures.
stars architectural design and drafting
Stars Architectural Design and Drafting is a renowned firm dedicated to transforming innovative ideas into stunning architectural realities. With a commitment to excellence, precision, and creativity, the company specializes in delivering comprehensive design and drafting services that cater to a diverse range of clients, from residential homeowners to commercial developers. Their approach combines artistic vision with technical expertise, ensuring that every project not only meets aesthetic aspirations but also adheres to structural integrity, safety standards, and sustainability principles.
At the core of Stars Architectural Design and Drafting is a team of highly skilled architects, draftsmen, and consultants who collaborate to bring unique concepts to life. They utilize the latest technology, including Building Information Modeling (BIM) and computer-aided design (CAD) software, to create detailed, accurate, and dynamic representations of architectural projects. This technological integration allows for seamless communication between designers, clients, and contractors, minimizing errors and streamlining the construction process.
One of the distinguishing features of Stars Architectural Design and Drafting is their client-centric approach. They prioritize understanding the client’s vision, needs, and budget to develop personalized designs that reflect the client’s identity and lifestyle. From initial concept sketches to detailed construction drawings, every phase is carefully managed to ensure clarity, functionality, and aesthetic appeal. Their designs often incorporate modern architectural trends, innovative materials, and sustainable practices to produce buildings that are not only beautiful but also environmentally responsible.
Sustainability is a fundamental aspect of the firm’s philosophy. They strive to integrate energy-efficient systems, eco-friendly materials, and passive design strategies into their projects. This not only reduces the environmental footprint but also offers long-term economic benefits to clients. By adhering to green building standards and certifications, such as LEED, Stars Architectural Design and Drafting demonstrates a commitment to creating spaces that are healthy, efficient, and future-proof.
The drafting process at Stars Architectural Design and Drafting is meticulous and detailed. Accurate technical drawings are crucial for translating conceptual ideas into real-world structures. These drawings include floor plans, elevations, sections, electrical layouts, and plumbing schematics. The firm emphasizes clarity and precision in all documentation to facilitate smooth construction workflows and ensure compliance with local building codes and regulations.
In addition to design and drafting, the firm provides project management services, overseeing the entire construction process from initial permits to project completion. Their comprehensive approach ensures that projects stay on schedule, within budget, and meet quality standards. The firm’s reputation is built on delivering exceptional results that stand the test of time and reflect the client’s vision.
In conclusion, Stars Architectural Design and Drafting embodies the integration of artistic creativity with technical mastery. Their dedication to innovative design, precise drafting, sustainable practices, and client satisfaction makes them a leader in the architectural industry. Whether designing a cozy residence or a large commercial complex, the firm’s expertise ensures that every project is executed with excellence, resulting in spaces that inspire, serve, and endure.
architectural design and drafting jobs
Architectural design and drafting jobs are essential components of the construction and architecture industry, playing a pivotal role in transforming conceptual ideas into tangible structures. These roles involve a combination of creativity, technical skills, and a deep understanding of building codes, materials, and environmental considerations. As the backbone of the architectural process, professionals in this field ensure that architectural visions are accurately represented and feasible for construction.
At the heart of architectural design jobs is the creation of detailed plans and blueprints that serve as the foundation for construction projects. These drawings must balance aesthetic appeal with functional efficiency, ensuring that spaces are not only visually pleasing but also practical and compliant with safety standards. Architects and draftsmen utilize a variety of tools and software, such as AutoCAD, Revit, and SketchUp, to develop precise and comprehensive plans. The advent of Building Information Modeling (BIM) has revolutionized the drafting process, allowing for more integrated and collaborative workflows that enhance accuracy and coordination among different stakeholders.
The scope of architectural drafting jobs extends beyond initial design. Draftsmen and architectural technicians prepare detailed construction documents, including specifications, elevation drawings, sections, and schedules. These documents communicate critical information to builders, contractors, and engineers, ensuring that everyone involved in the project shares a clear understanding of the design intent. Precision and attention to detail are paramount, as errors or ambiguities can lead to costly delays or structural issues.
Architectural design and drafting jobs also require a strong grasp of building codes, zoning laws, and environmental regulations. Professionals must ensure that their designs adhere to local standards, which often vary significantly depending on the project location. Sustainable design practices are increasingly integrated into architectural work, emphasizing energy efficiency, eco-friendly materials, and minimal environmental impact. This shift toward sustainability has opened new avenues within architectural drafting, such as designing green roofs, solar integration, and passive heating and cooling systems.
Collaboration is a vital aspect of architectural jobs. Architects work closely with clients to understand their needs, preferences, and budgets. They also coordinate with engineers, landscape architects, interior designers, and construction teams to ensure the project’s success. Effective communication and teamwork are essential skills for anyone involved in architectural design and drafting, as they facilitate seamless integration of various disciplines.
The demand for skilled architectural drafters and designers remains steady, fueled by ongoing urbanization, infrastructure development, and the renovation of existing buildings. As technology advances, the profession continues to evolve, incorporating innovative tools and approaches to improve efficiency and creativity. For example, virtual reality (VR) and augmented reality (AR) are increasingly used to provide clients with immersive walkthroughs of their future spaces, enhancing the design process and client satisfaction.
In conclusion, architectural design and drafting jobs are dynamic and rewarding careers that require a blend of artistic talent, technical expertise, and collaborative spirit. These roles are critical in shaping the built environment, turning visionary ideas into functional, safe, and sustainable structures. As the industry continues to innovate, professionals in this field must stay adaptable and continuously update their skills to meet the evolving demands of architecture and construction.
architectural design and drafting services
Architectural design and drafting services are fundamental components of the building industry, serving as the backbone for transforming conceptual ideas into tangible structures. These services encompass a wide range of tasks, including creating detailed drawings, 3D models, and technical specifications that guide the construction process from inception to completion. Whether designing residential homes, commercial complexes, or public infrastructure, professional architectural design and drafting ensure that every project is both functional and aesthetically pleasing, meeting client needs and adhering to local building codes and regulations.
At the core of architectural design services is the creative process of conceptualizing space and form. Architects work closely with clients to understand their vision, lifestyle, and functional requirements. They develop initial sketches and conceptual drawings that explore various design possibilities. This phase is crucial for establishing the project’s overall aesthetic, spatial organization, and environmental considerations. Advanced computer-aided design (CAD) software plays a vital role in this stage, allowing architects to create accurate, detailed digital models that facilitate experimentation and refinement.
Drafting services complement the creative aspects of design by producing precise technical drawings that serve as a blueprint for construction. These detailed plans include floor plans, elevations, sections, and site plans, providing essential information for builders, engineers, and contractors. Accurate drafting is critical to ensuring that the project adheres to safety standards, structural requirements, and zoning laws. Modern drafting services often utilize Building Information Modeling (BIM) technology, which integrates all aspects of a building’s design into a unified digital model. BIM enhances coordination among various disciplines, reduces errors, and streamlines the construction process.
Professional architectural design and drafting services are also integral to sustainable building practices. Architects incorporate eco-friendly materials, energy-efficient systems, and innovative design strategies to minimize environmental impact. By leveraging sustainable design principles early in the process, they help clients achieve LEED certification and other green building standards. These efforts not only benefit the environment but also result in long-term cost savings through reduced energy and maintenance expenses.
Moreover, architectural services extend beyond initial design and drafting. They often include project management, feasibility studies, site analysis, and construction administration. Skilled architects and draftsmen work collaboratively with engineers, interior designers, and contractors to ensure seamless project execution. They also prepare detailed documentation required for permits and approvals, facilitating a smooth transition from design to construction.
In addition to technical expertise, effective communication is a hallmark of quality architectural services. Clear, comprehensive drawings and presentations help clients visualize the final outcome and make informed decisions. Many firms now utilize virtual reality (VR) and augmented reality (AR) tools to provide immersive experiences, allowing clients to virtually walk through their future spaces.
In summary, architectural design and drafting services are essential for creating safe, functional, and beautiful buildings. They blend creativity with technical precision, harnessing cutting-edge technology to deliver innovative solutions tailored to each project’s unique requirements. As the building industry continues to evolve, these services remain vital in shaping sustainable, efficient, and inspiring environments for communities and individuals alike.
architectural design and drafting technology
Architectural design and drafting services are fundamental components of the building industry, serving as the backbone for transforming conceptual ideas into tangible structures. These services encompass a wide range of tasks, including creating detailed drawings, 3D models, and technical specifications that guide the construction process from inception to completion. Whether designing residential homes, commercial complexes, or public infrastructure, professional architectural design and drafting ensure that every project is both functional and aesthetically pleasing, meeting client needs and adhering to local building codes and regulations.
At the core of architectural design services is the creative process of conceptualizing space and form. Architects work closely with clients to understand their vision, lifestyle, and functional requirements. They develop initial sketches and conceptual drawings that explore various design possibilities. This phase is crucial for establishing the project’s overall aesthetic, spatial organization, and environmental considerations. Advanced computer-aided design (CAD) software plays a vital role in this stage, allowing architects to create accurate, detailed digital models that facilitate experimentation and refinement.
Drafting services complement the creative aspects of design by producing precise technical drawings that serve as a blueprint for construction. These detailed plans include floor plans, elevations, sections, and site plans, providing essential information for builders, engineers, and contractors. Accurate drafting is critical to ensuring that the project adheres to safety standards, structural requirements, and zoning laws. Modern drafting services often utilize Building Information Modeling (BIM) technology, which integrates all aspects of a building’s design into a unified digital model. BIM enhances coordination among various disciplines, reduces errors, and streamlines the construction process.
Professional architectural design and drafting services are also integral to sustainable building practices. Architects incorporate eco-friendly materials, energy-efficient systems, and innovative design strategies to minimize environmental impact. By leveraging sustainable design principles early in the process, they help clients achieve LEED certification and other green building standards. These efforts not only benefit the environment but also result in long-term cost savings through reduced energy and maintenance expenses.
Moreover, architectural services extend beyond initial design and drafting. They often include project management, feasibility studies, site analysis, and construction administration. Skilled architects and draftsmen work collaboratively with engineers, interior designers, and contractors to ensure seamless project execution. They also prepare detailed documentation required for permits and approvals, facilitating a smooth transition from design to construction.
In addition to technical expertise, effective communication is a hallmark of quality architectural services. Clear, comprehensive drawings and presentations help clients visualize the final outcome and make informed decisions. Many firms now utilize virtual reality (VR) and augmented reality (AR) tools to provide immersive experiences, allowing clients to virtually walk through their future spaces.
In summary, architectural design and drafting services are essential for creating safe, functional, and beautiful buildings. They blend creativity with technical precision, harnessing cutting-edge technology to deliver innovative solutions tailored to each project’s unique requirements. As the building industry continues to evolve, these services remain vital in shaping sustainable, efficient, and inspiring environments for communities and individuals alike.

