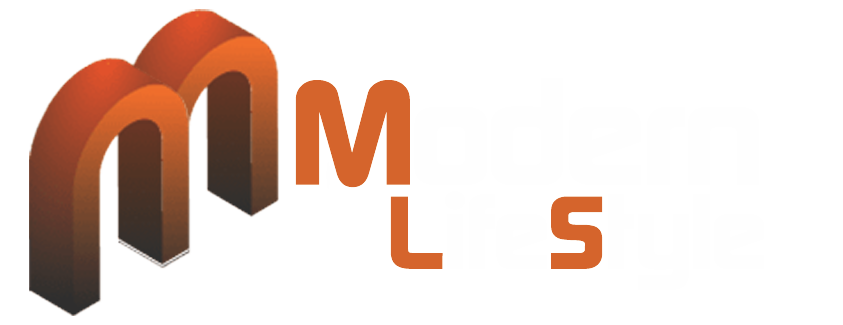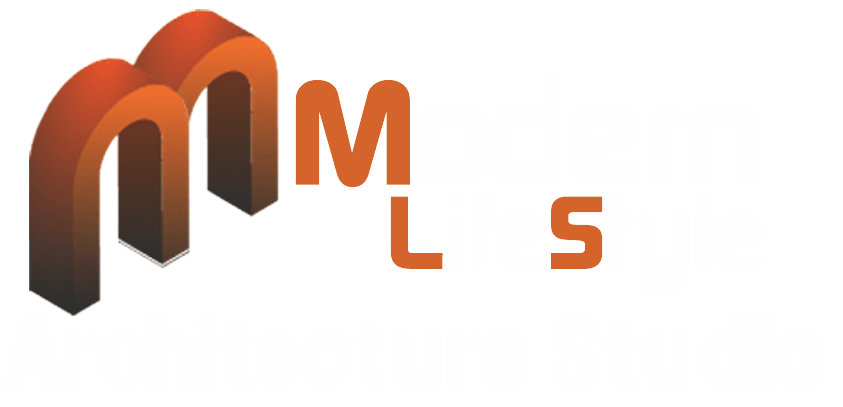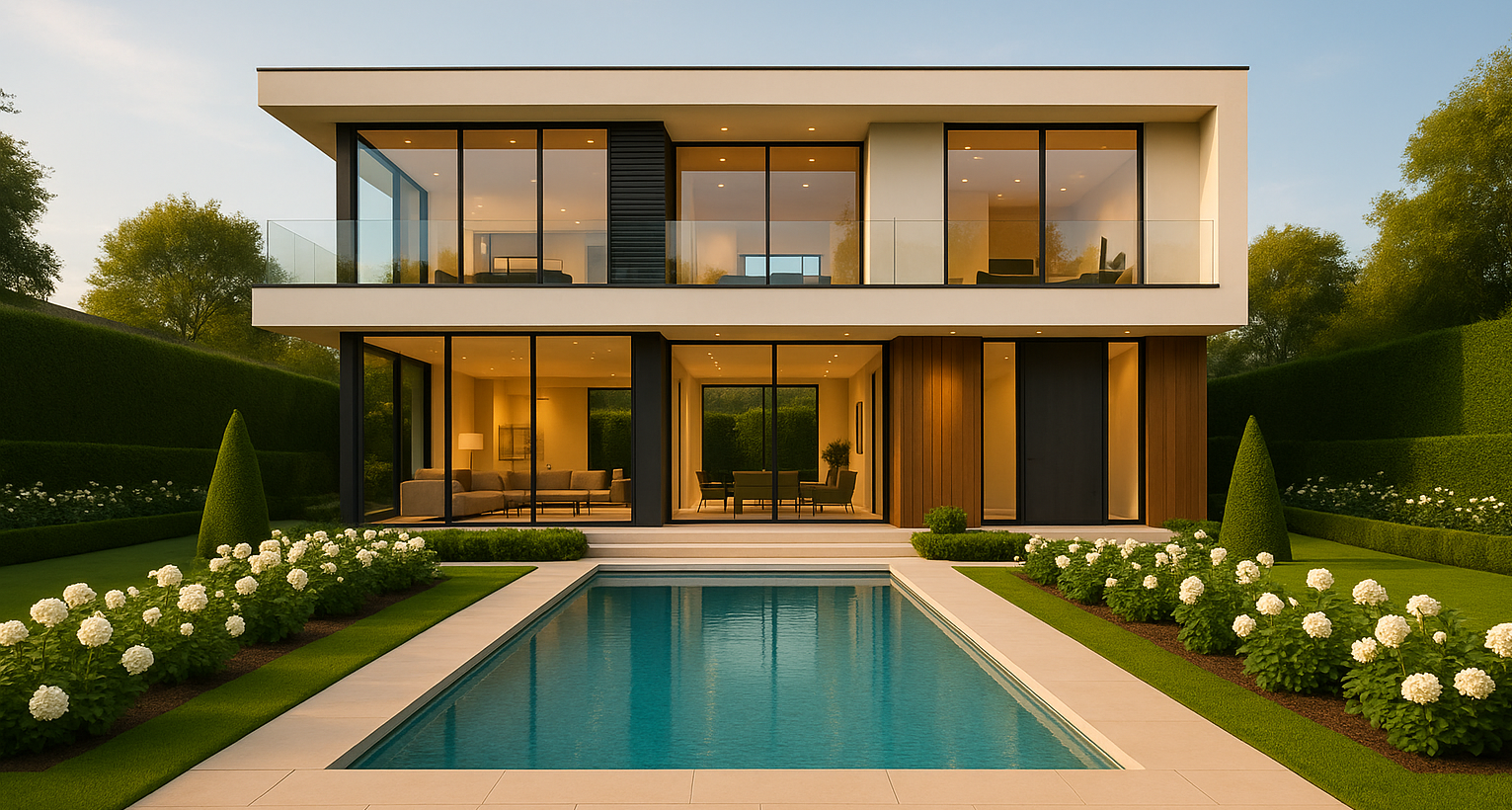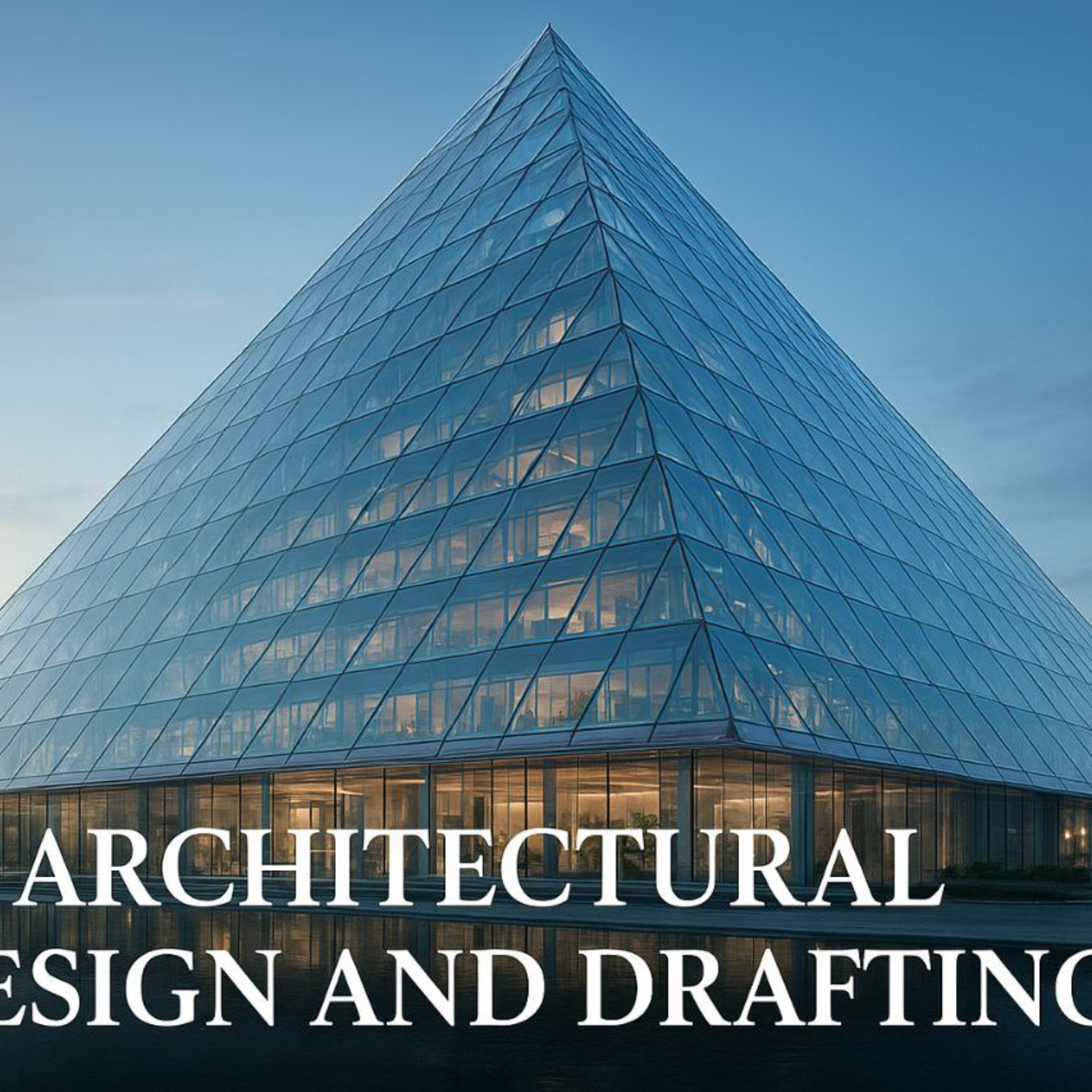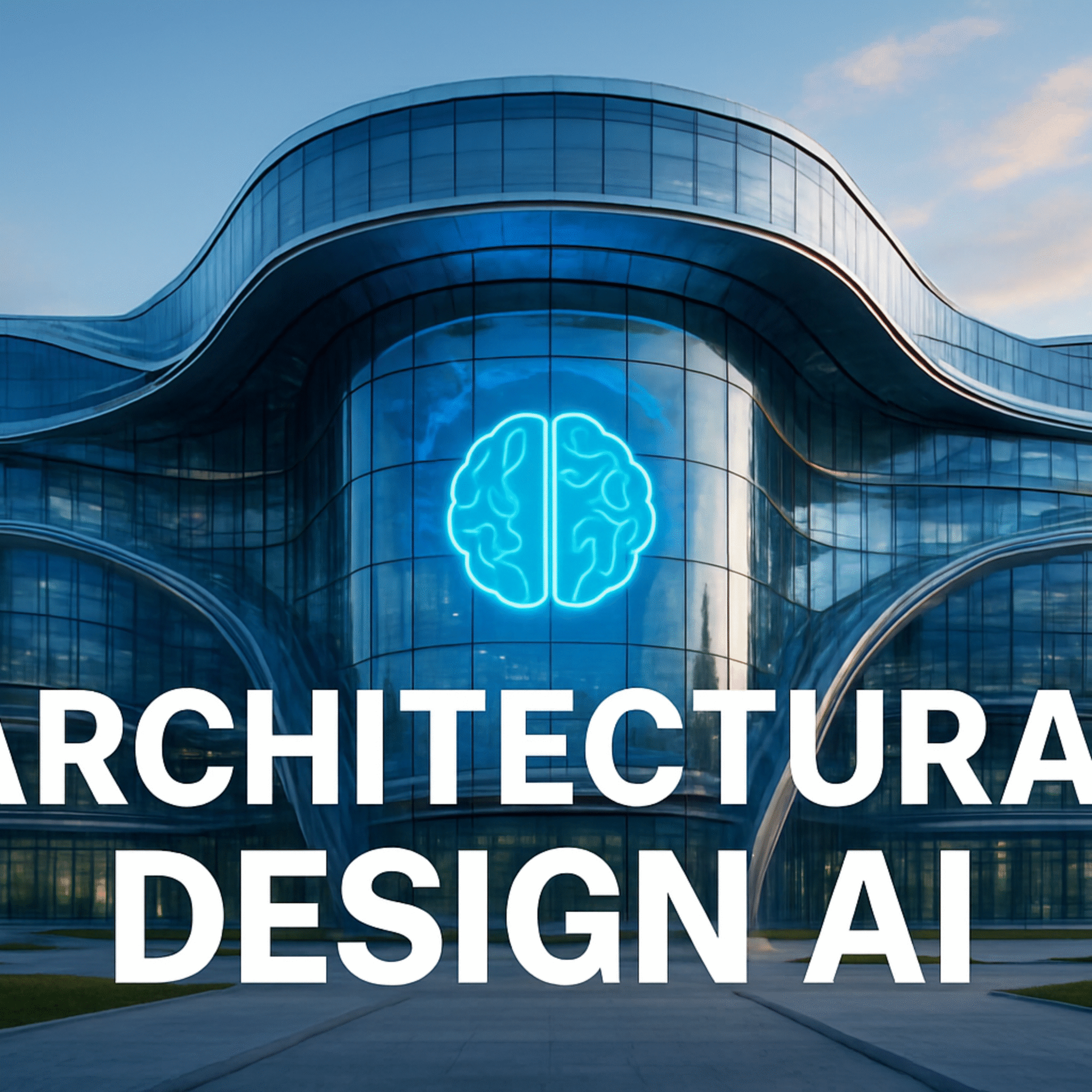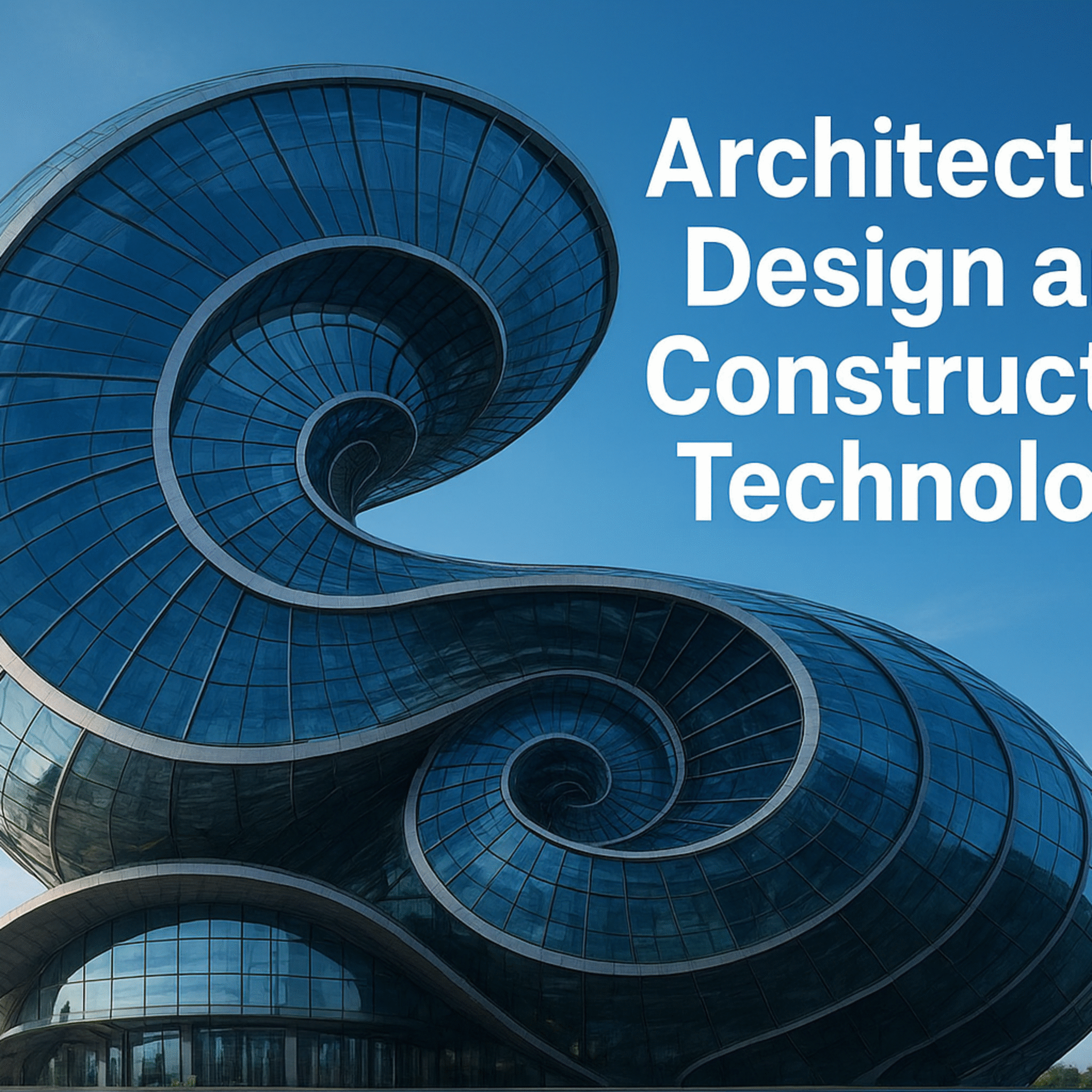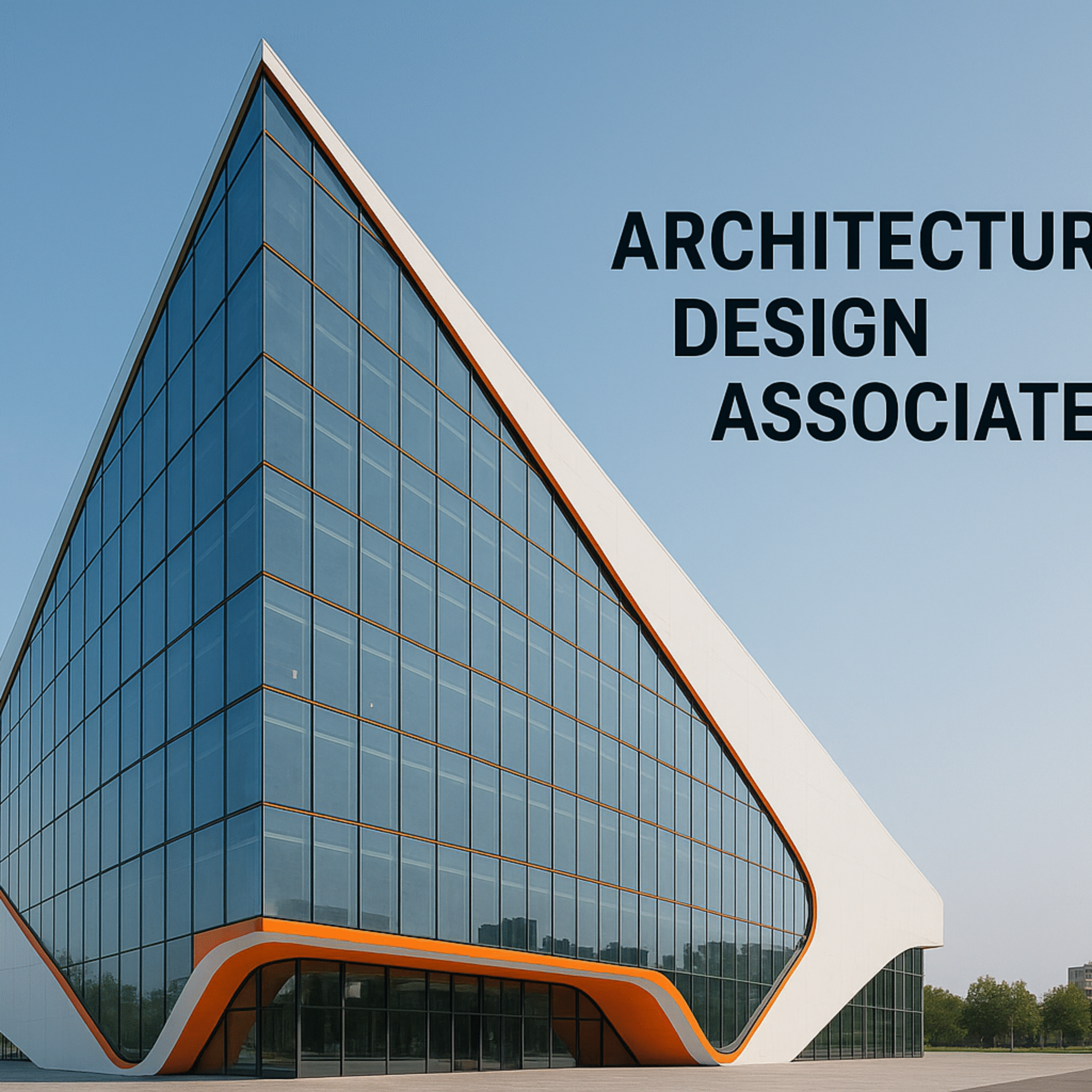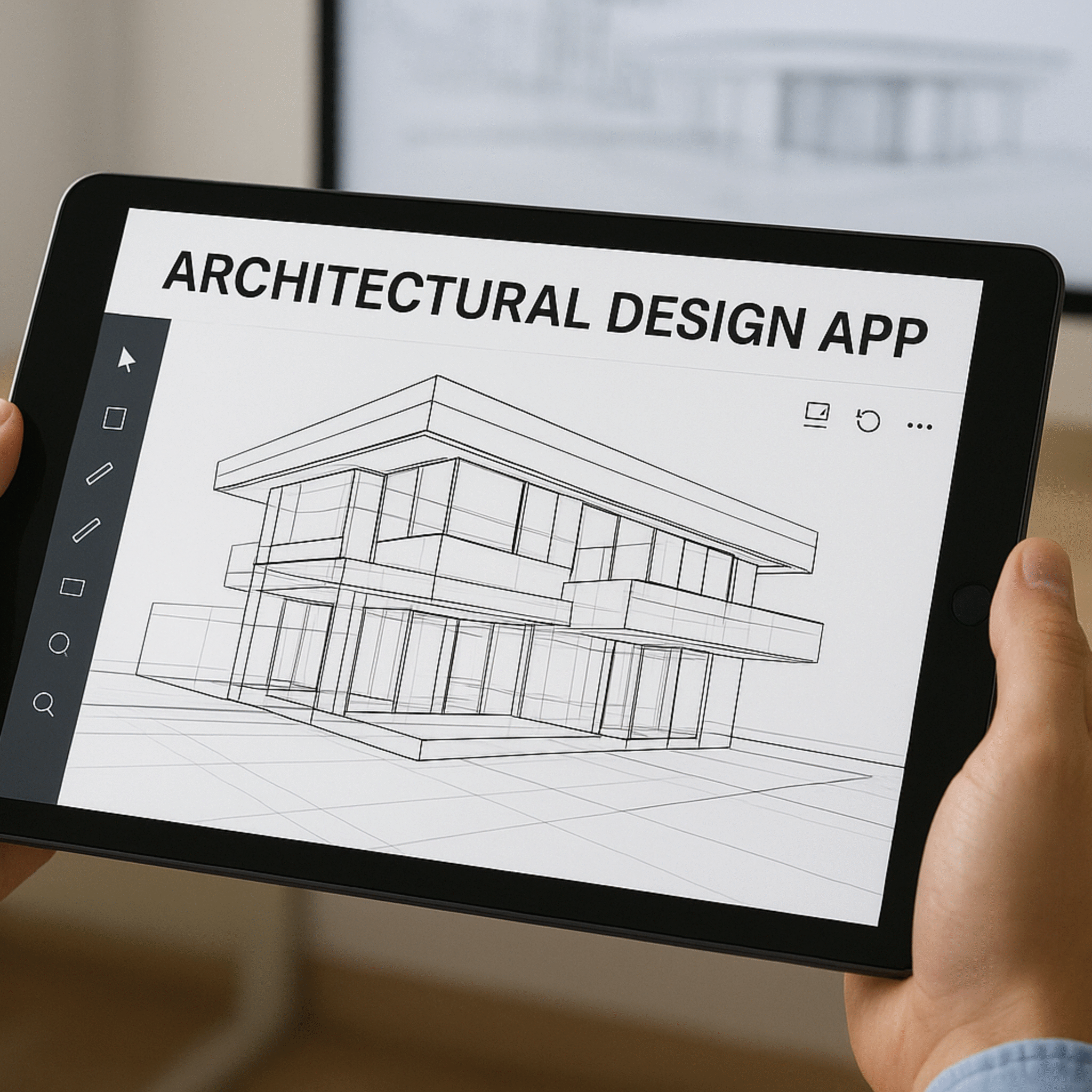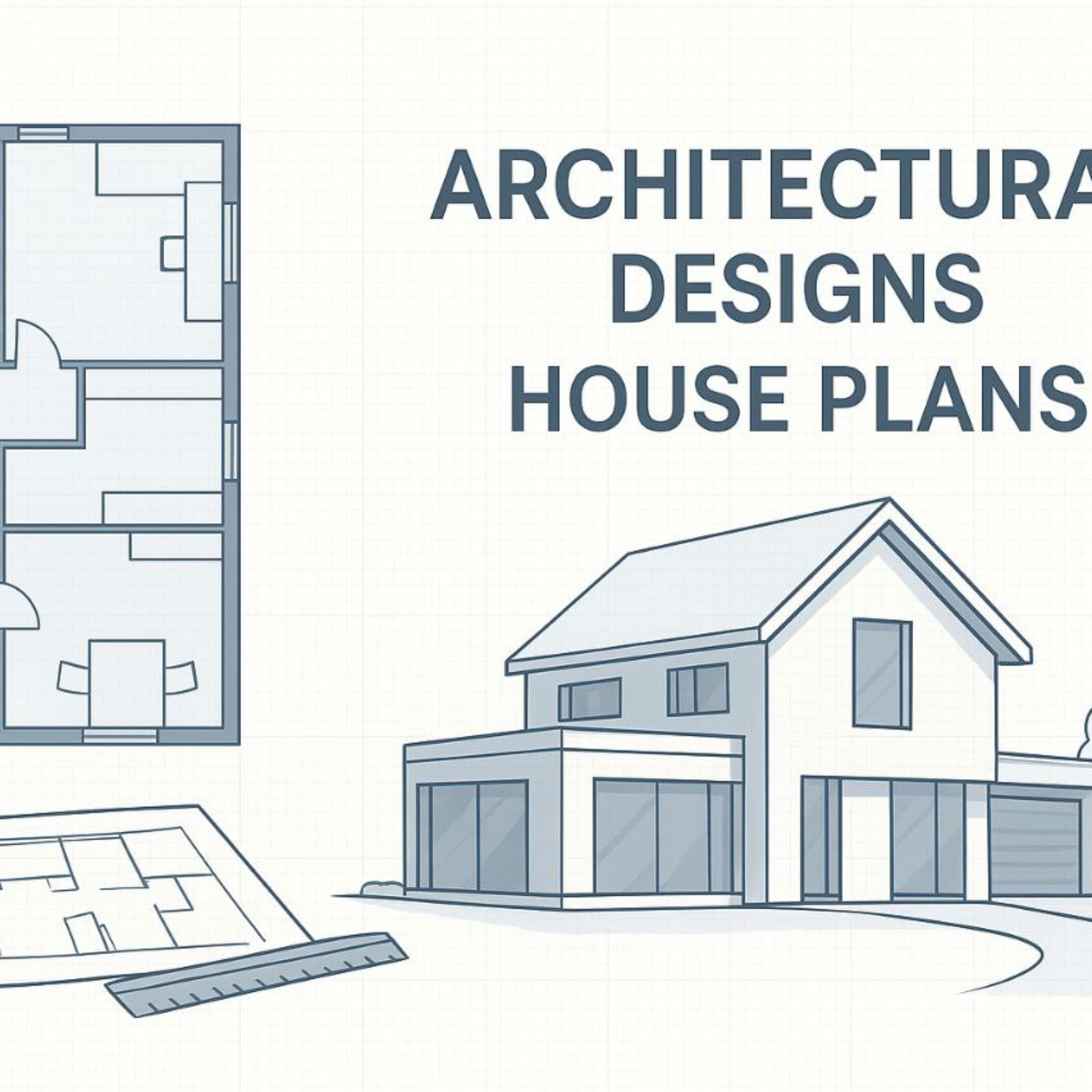
Free Architectural Design Software : Unlocking Creativity and Accessibility in Architecture
Architectural Design Software : The Ultimate Guide to Free, Online, and Professional Tools
In the rapidly evolving field of architecture, digital design software has become the foundation of modern creativity and technical precision. From conceptual visualization to detailed construction documentation, architectural design software empowers professionals to bring their ideas to life, enabling them to explore complex geometries, simulate real-world performance, and collaborate efficiently across disciplines. As technology continues to advance, understanding which software best fits a designer’s workflow has become essential for success in 2025.
The Role of Architectural Design Software
Architectural design software serves as the bridge between imagination and constructibility. It allows architects and designers to model spaces in three dimensions, analyze materials and energy efficiency, and produce drawings with millimeter-level precision. These tools not only improve the quality of design but also streamline communication between architects, engineers, and clients through integrated Building Information Modeling (BIM) platforms.
Modern design workflows are no longer limited to static CAD drafting; instead, they rely on dynamic, data-rich environments that simulate every stage of a building’s lifecycle. From schematic design and parametric modeling to visualization and documentation, software has transformed architecture into a digital-first discipline.
Categories of Architectural Design Software
The ecosystem of architectural software can be divided into several major categories based on functionality:
- BIM Software (Building Information Modeling): Focused on data integration, collaboration, and real-world construction simulation. Examples: Revit, ArchiCAD, Vectorworks Architect.
- 3D Modeling Software: Prioritizes creative freedom and conceptual exploration. Examples: SketchUp, Rhino, Blender, 3ds Max.
- CAD Software: Used for drafting precise 2D or 3D construction documents. Examples: AutoCAD, DraftSight, BricsCAD.
- Rendering and Visualization Tools: Focused on photorealistic representation and presentation. Examples: Lumion, Enscape, Twinmotion, V-Ray.
- Free and Open-Source Tools: Offer cost-effective alternatives without sacrificing capability. Examples: FreeCAD, Blender, Planner 5D.
Each category serves different phases of the design process, from initial concept to construction documentation, and the best professionals often combine several tools for maximum flexibility.
Leading Professional Software in 2025
Autodesk Revit
Revit remains the gold standard for BIM-based architectural design. Its intelligent modeling environment integrates architecture, structure, and MEP systems within a single data-rich platform. In 2025, new AI-driven features enhance automatic detailing, clash detection, and sustainability analysis. For firms managing large, multidisciplinary projects, Revit provides unmatched coordination capabilities and industry-standard interoperability.
SketchUp
SketchUp continues to dominate as the most intuitive 3D modeling software for architects and interior designers. Its simplicity, coupled with the powerful 3D Warehouse and extensions ecosystem, makes it ideal for quick conceptual design. The 2025 version includes improved real-time rendering integration and enhanced parametric modeling features. SketchUp is widely used both by professionals and students due to its gentle learning curve and versatility.
Rhino 3D and Grasshopper
Rhino remains the go-to tool for advanced geometric modeling and computational design. With Grasshopper, its built-in visual scripting language, designers can automate complex workflows, create responsive façade systems, and integrate environmental data directly into the design process. In 2025, Rhino’s interoperability with Revit and other BIM tools has made it even more essential for parametric and performance-driven architecture.
ArchiCAD
Developed by Graphisoft, ArchiCAD offers a highly efficient BIM environment with an emphasis on design freedom and collaboration. Its real-time teamwork system enables architects and engineers to co-edit projects seamlessly. In recent years, ArchiCAD’s integrated sustainability metrics and open BIM format have positioned it as a serious competitor to Autodesk’s ecosystem.
Free and Online Architectural Design Software
The availability of free and browser-based design tools has expanded access to architectural design for students, freelancers, and small studios.
Blender:
A professional-grade open-source tool for modeling, rendering, and animation. It’s widely used for architectural visualization thanks to the Cycles and Eevee render engines. Blender’s flexibility makes it suitable for both conceptual and photorealistic workflows.
FreeCAD:
Ideal for beginners and engineers alike, FreeCAD offers parametric modeling features comparable to premium software. It’s lightweight, cross-platform, and open-source, making it perfect for educational purposes or cost-sensitive projects.
Planner 5D:
A web-based platform designed for interior and architectural layout creation. With its drag-and-drop interface, it’s accessible to non-professionals and students who want to visualize floor plans and 3D spaces quickly.
SketchUp Free:
The online version of SketchUp offers basic yet powerful modeling features accessible from any browser. It’s especially useful for students and designers who need flexibility without installation.
These free and online platforms demonstrate how architectural design has become more inclusive and cloud-based. The future of design is increasingly collaborative, with cloud storage, real-time co-editing, and AI assistance becoming integral components.
Software for Beginners in Architectural Design
For those starting out, ease of use and intuitive interfaces are crucial. In 2025, the following software are recommended for beginners:
SketchUp Free:
Perfect for learning spatial modeling and basic design workflows.
Planner 5D:
Great for experimenting with layouts and visualization.
FreeCAD:
Excellent for learning technical modeling principles.
These programs provide a gateway into architectural thinking, allowing new designers to explore form, proportion, and composition before transitioning to more advanced BIM environments like Revit or ArchiCAD.
Trends Shaping Architectural Design Software in 2025
AI-Powered Design Assistance: Artificial intelligence now suggests optimized layouts, structural efficiency, and sustainable material selections in real-time.
Cloud Collaboration:
Teams can design and edit simultaneously from different locations, reducing version conflicts and improving project delivery.
Parametric and Generative Design:
Tools like Grasshopper and Dynamo enable architects to design complex, data-driven geometries that respond to performance criteria.
Sustainability Analytics:
Real-time energy modeling and carbon footprint analysis are now embedded in most major software packages.
AR and VR Integration:
Virtual walkthroughs and immersive presentations are becoming essential parts of client communication.
Choosing the Right Software
Selecting the right software depends on a designer’s professional focus, technical expertise, and project type.
Concept Designers benefit from flexible tools like SketchUp or Rhino.
Technical Architects should rely on BIM tools such as Revit or ArchiCAD.
Visualization Specialists may prefer Blender, Lumion, or Twinmotion.
A hybrid workflow—where conceptual modeling is done in SketchUp or Rhino, detailed documentation in Revit, and rendering in Lumion or Enscape—offers the most efficiency and creative control.
Architectural design software has evolved from being merely a drafting tool into a full-fledged digital ecosystem that shapes how buildings are conceived, analyzed, and constructed. In 2025, the integration of AI, sustainability metrics, and real-time collaboration has redefined what it means to design intelligently.
Whether using professional BIM platforms like Revit and ArchiCAD or exploring open-source alternatives like Blender and FreeCAD, today’s architects have an unprecedented range of tools to realize their creative visions. The future of architectural design belongs to those who can blend artistry with digital precision — crafting not just structures, but intelligent, sustainable, and data-driven environments for the next generation.
