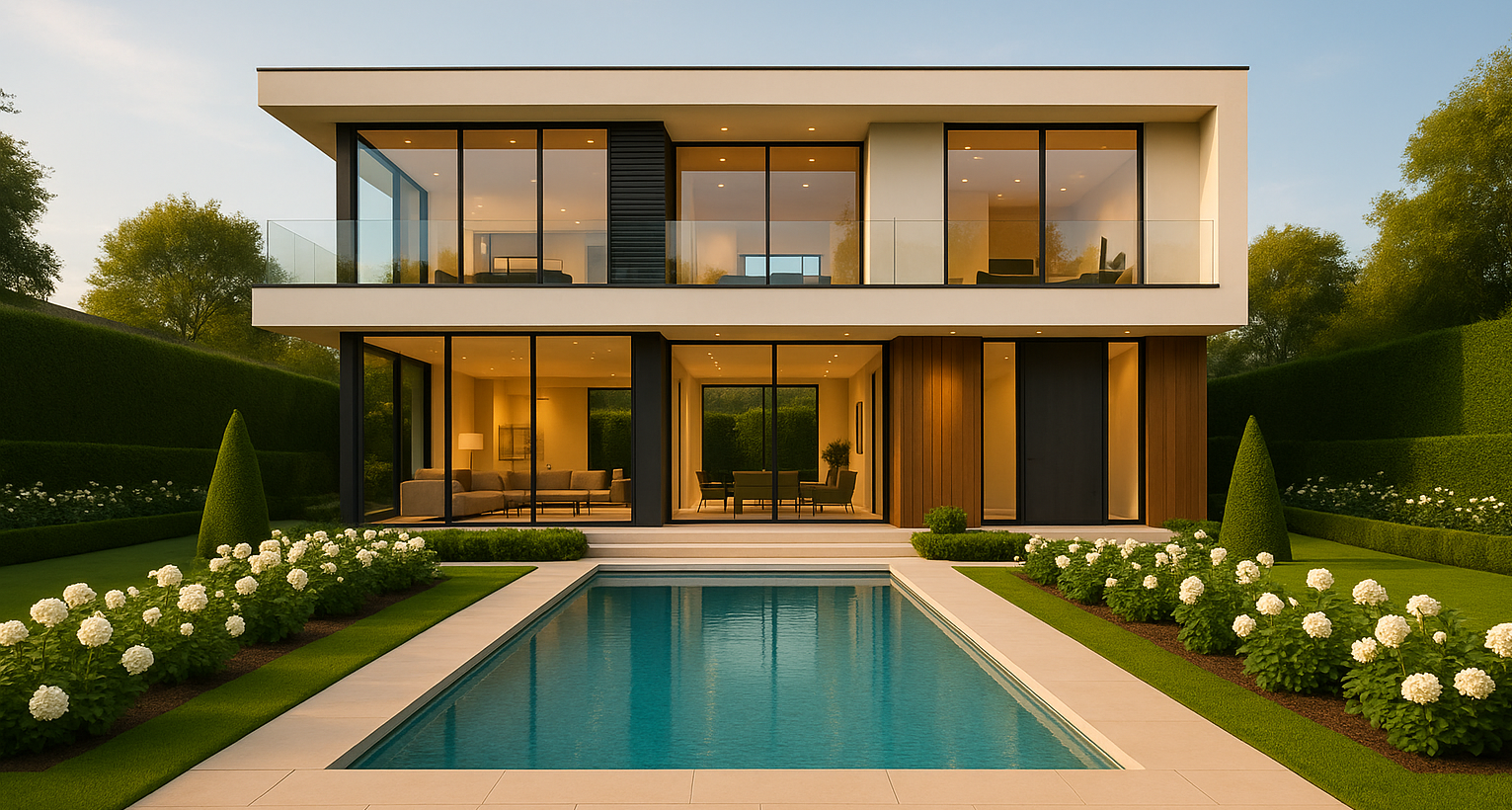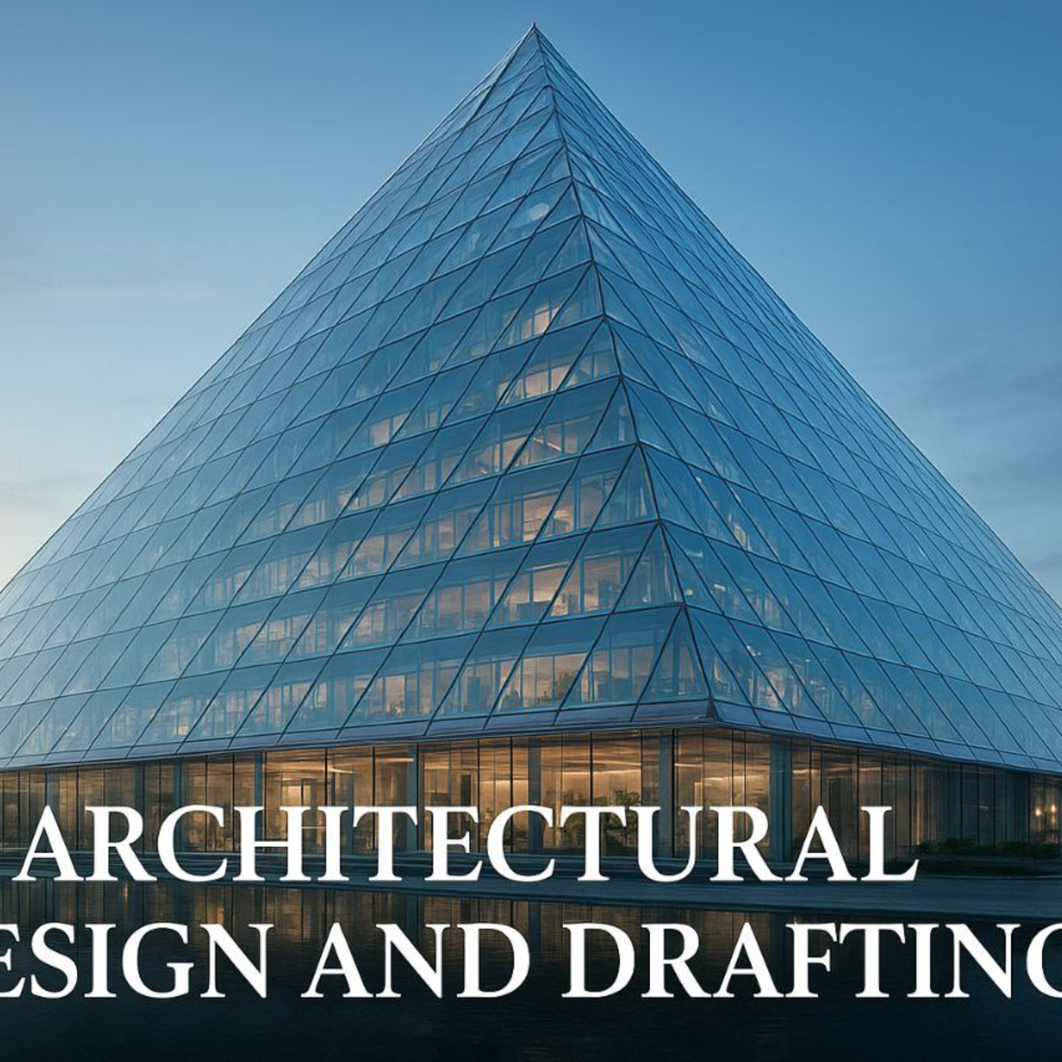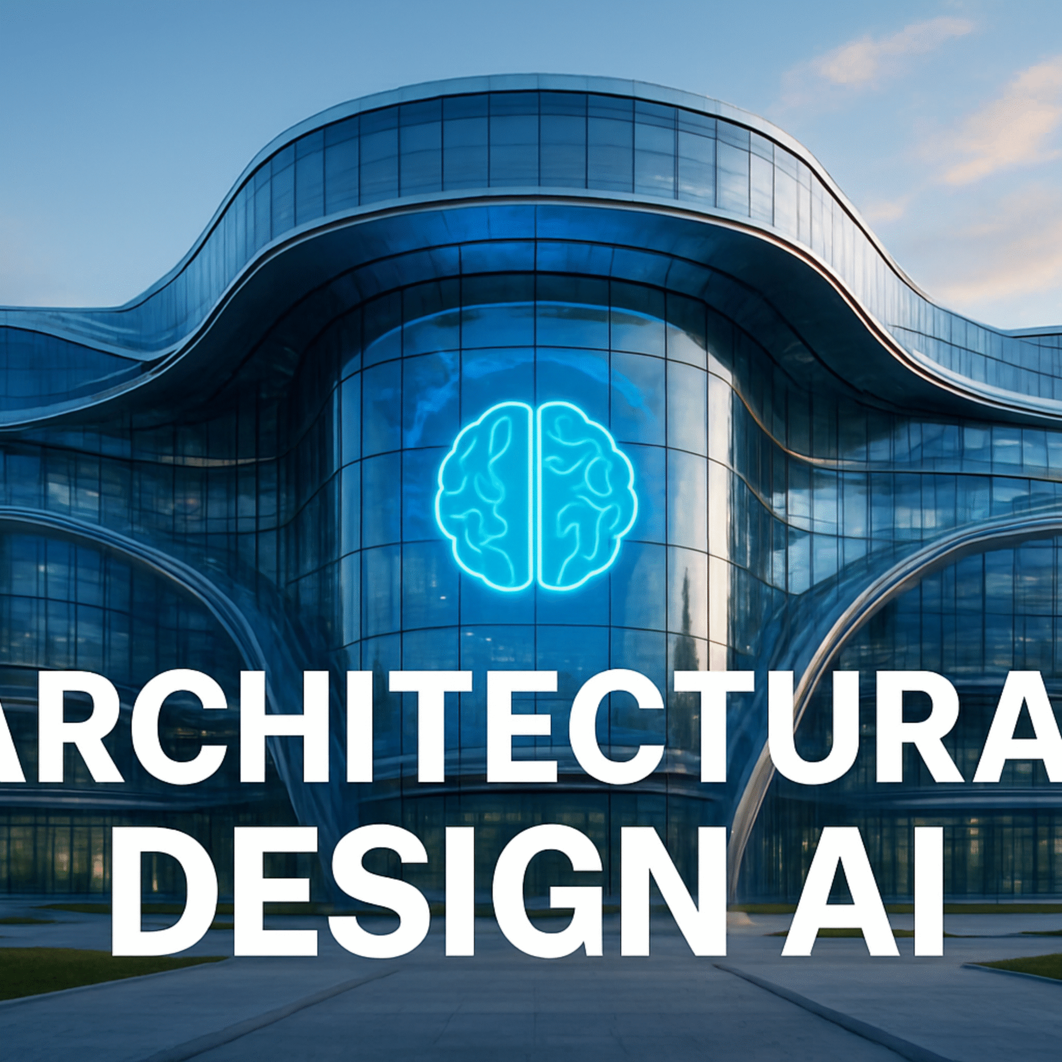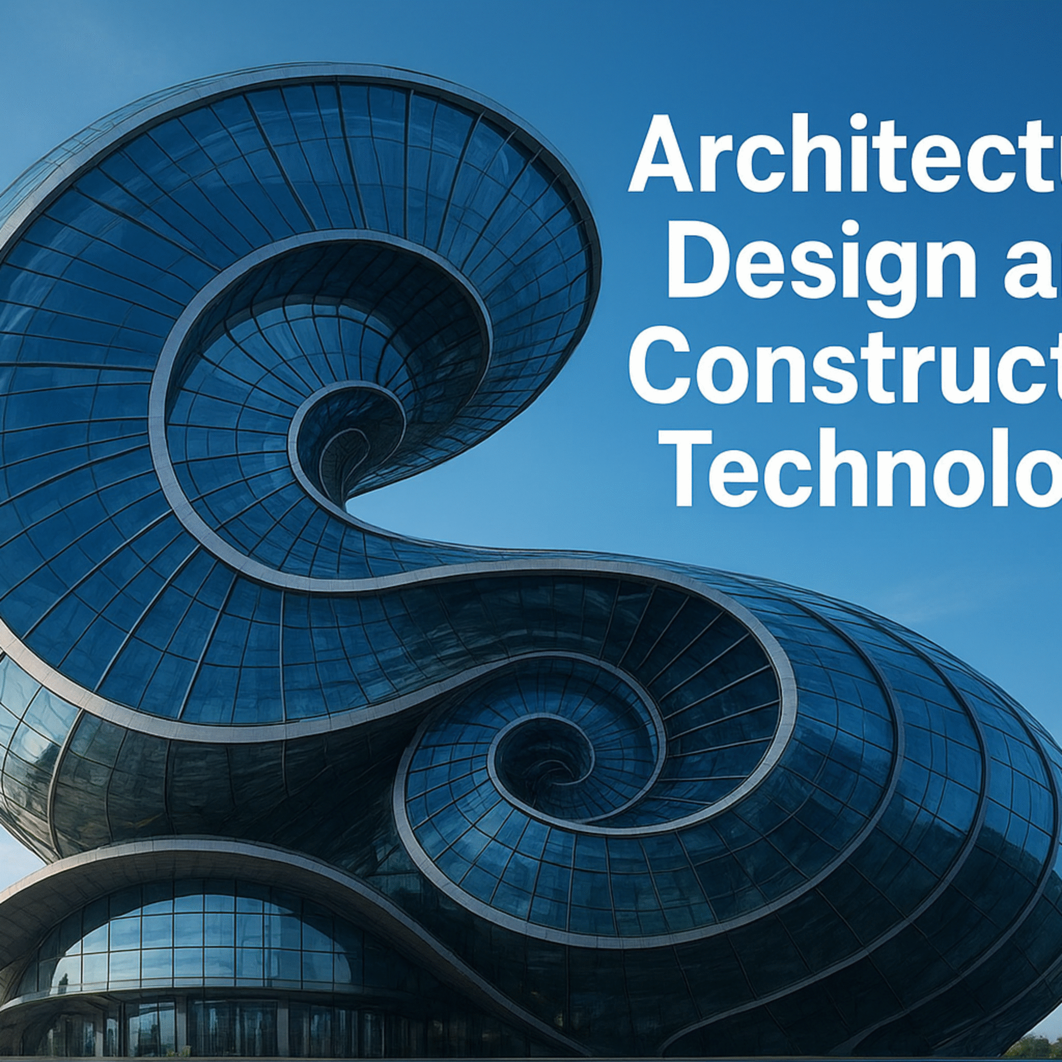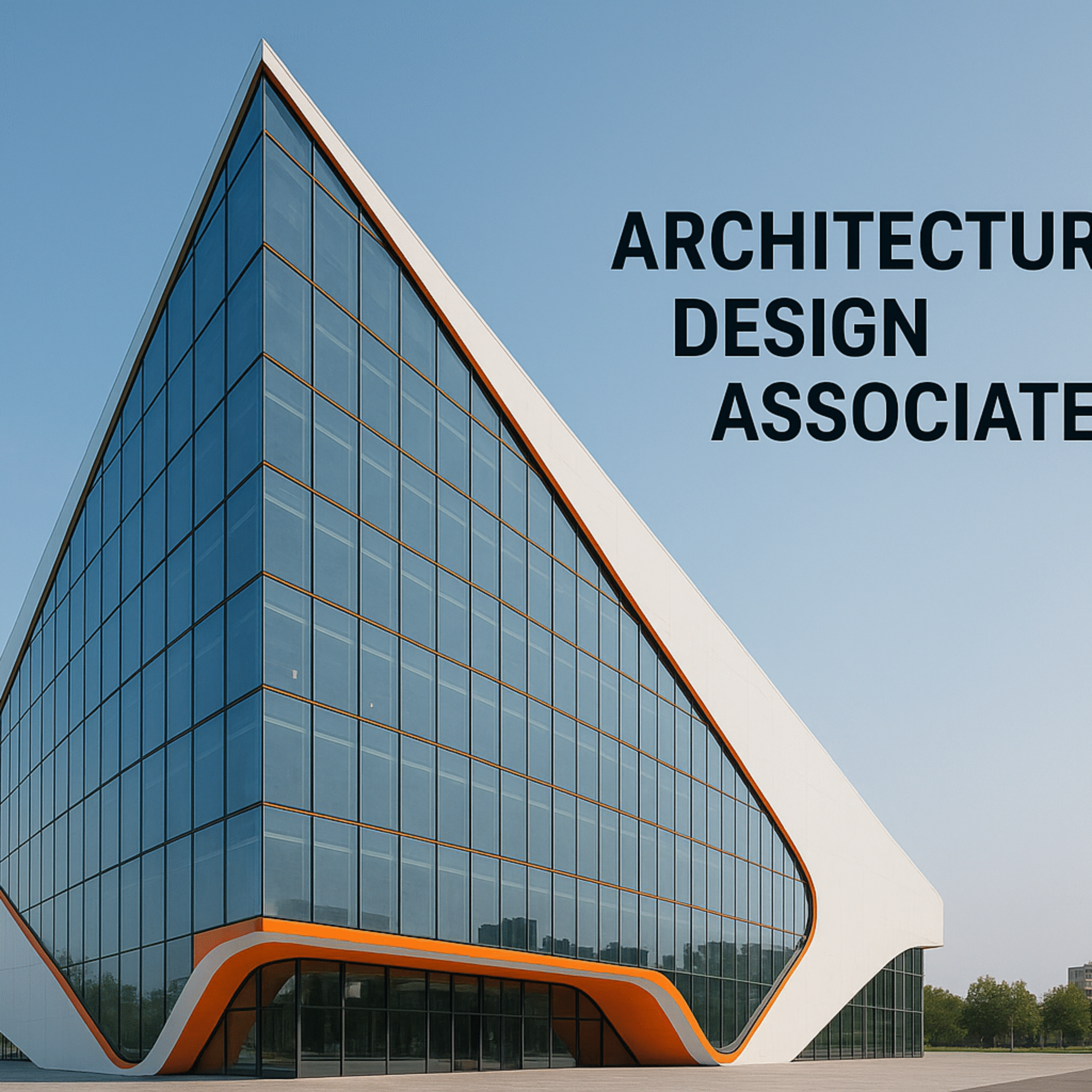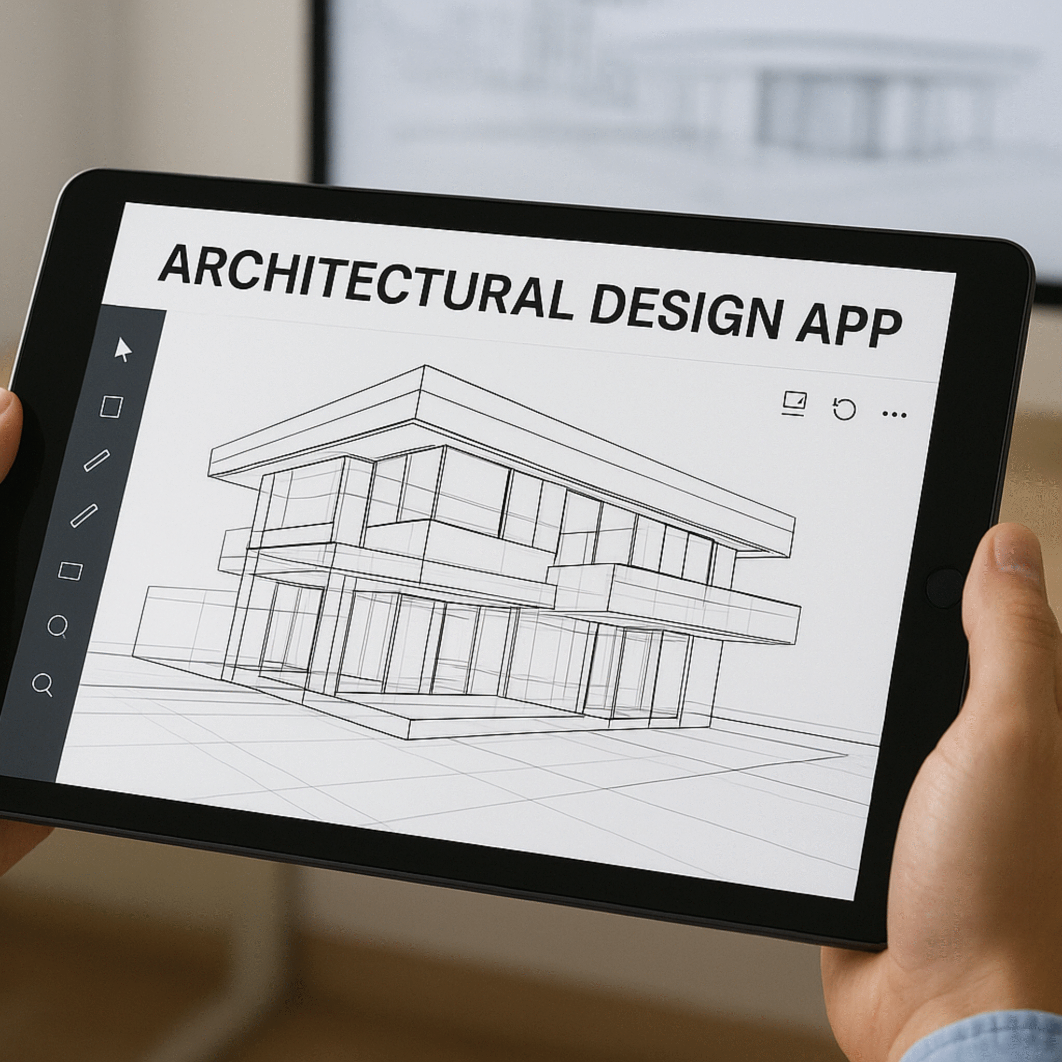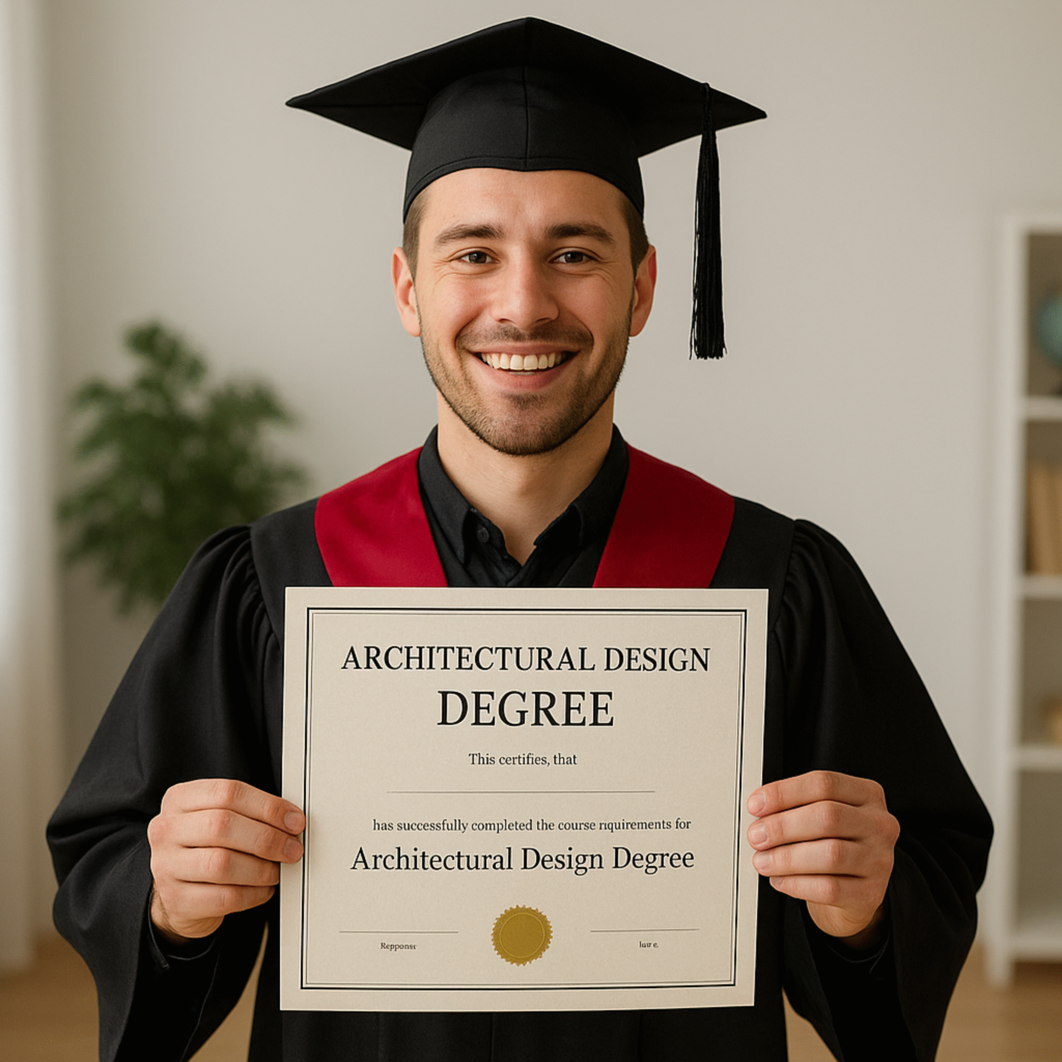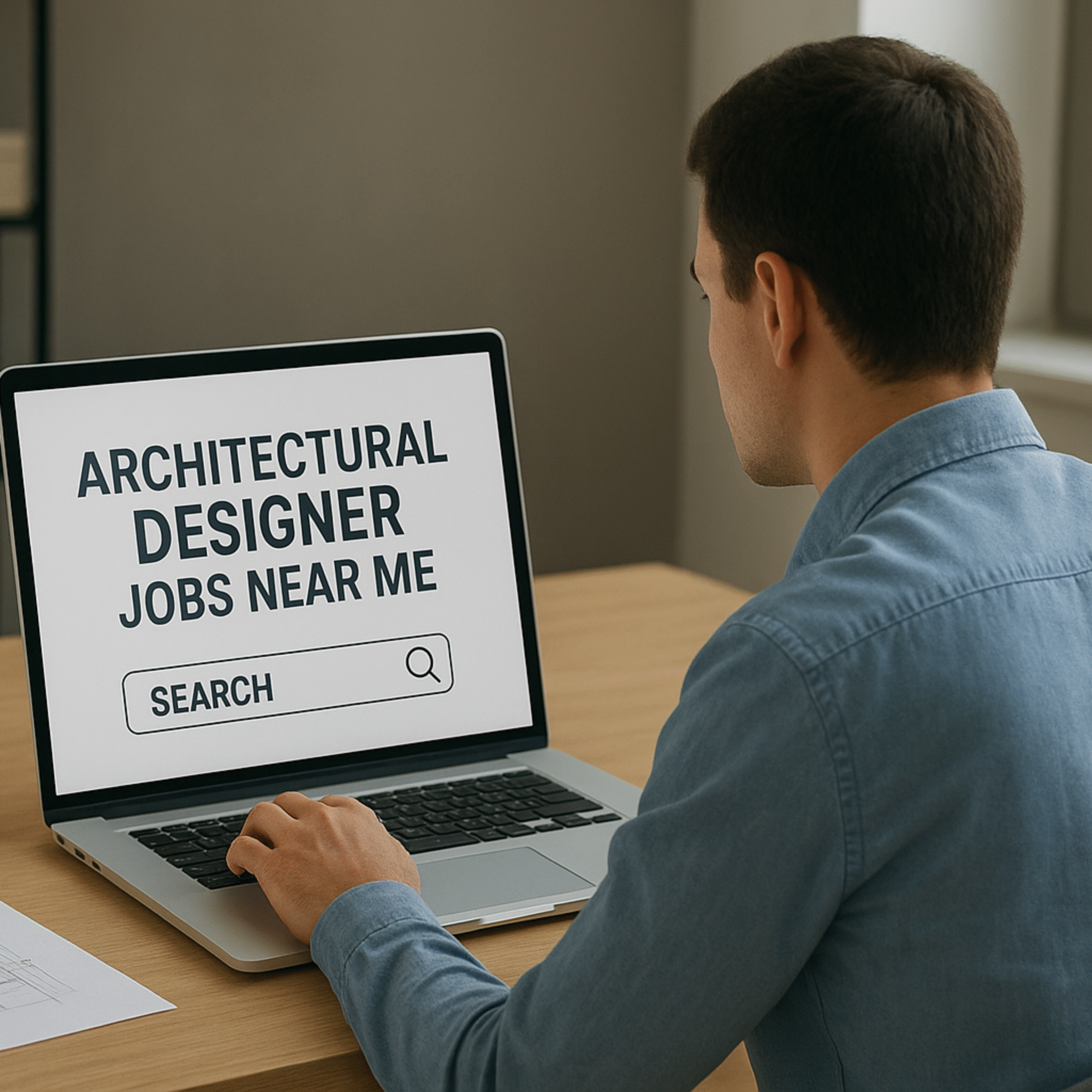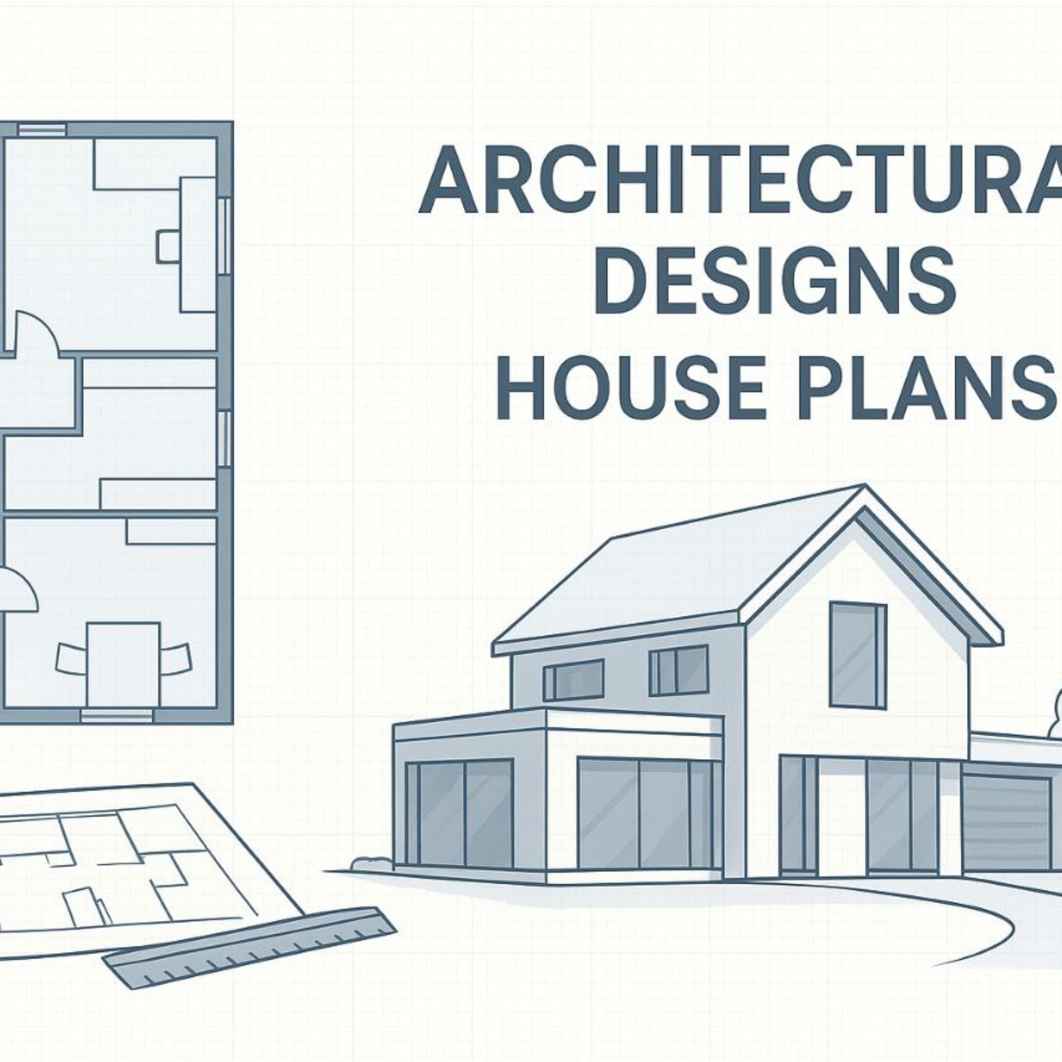Architectural Design
Architectural Design : The Art and Science of Architectural Design
A practical , learn by doing guide to designing meaningful , sustainable spaces , actionable insights for clients , students and designers .
Topics : Architectural principles . Sustainability strategies . Ai & digital tools . Free software . Career pathways
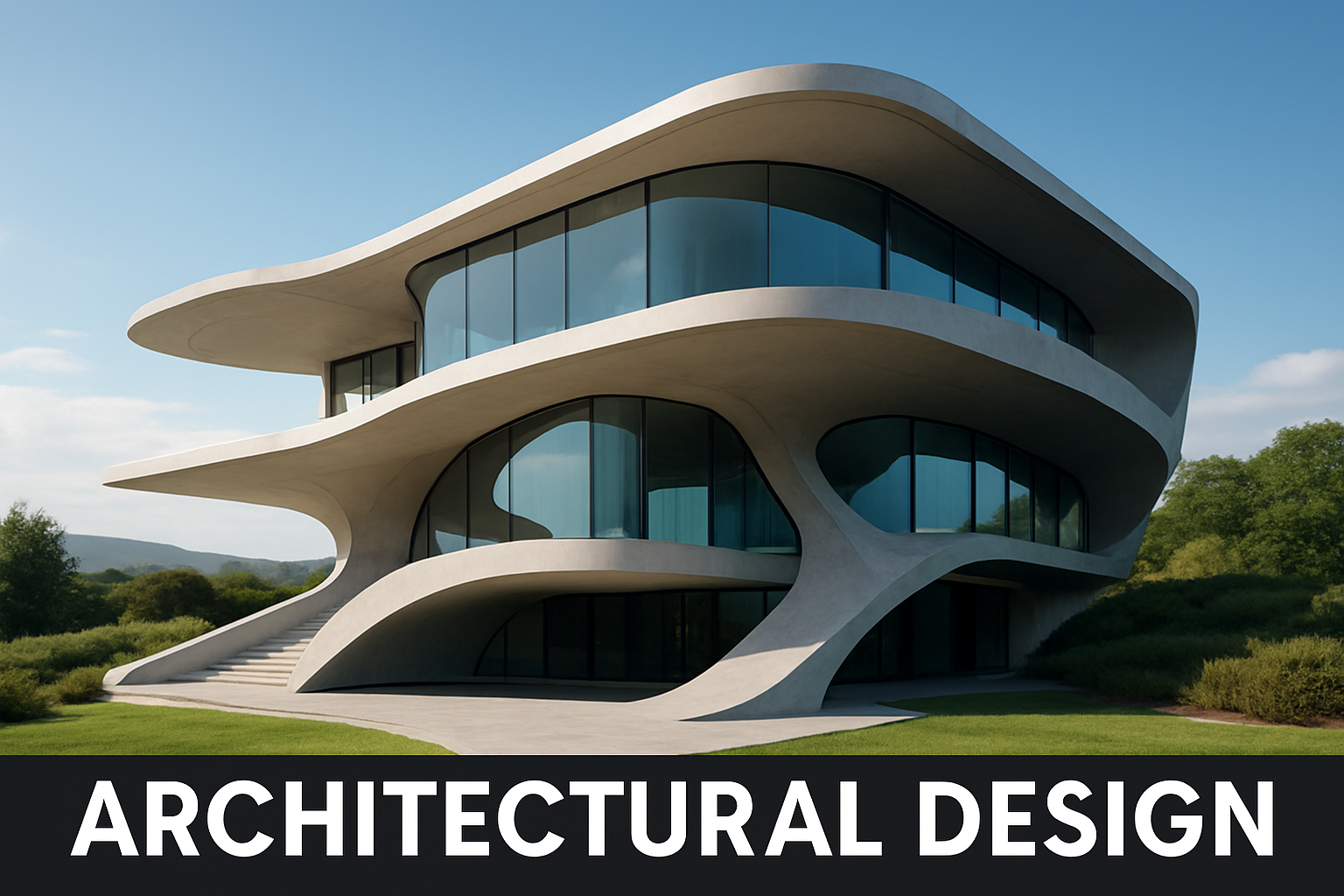
⚪ The Art and Science of Architectural Design
The Essence of Architectural Design
Architectural design is one of the few disciplines where imagination and logic coexist in perfect balance. It’s a field that merges creativity with precision — where every line, curve, and material choice carries meaning. Architecture is not just about creating buildings; it’s about shaping experiences, telling stories, and enhancing the quality of life through thoughtful design.
1. Understanding the Essence of Architecture
Every structure begins with an idea — a response to a human need, a place, and a purpose. Good architecture starts by asking questions:
How will people interact with this space?
What emotions should it evoke?
How can it harmonize with its surroundings while remaining unique?
Answering these questions transforms the design process from drawing plans to crafting meaningful environments. An architect doesn’t simply design walls and roofs; they design how sunlight enters a room, how air flows through a space, and how people move, gather, and feel within it.
2. Functionality — The Core of Every Great Design
Functionality is the backbone of architectural design. A beautiful building that fails to serve its purpose is merely sculpture. A truly successful design is one that balances aesthetics with usability.
Architects must consider circulation, accessibility, natural lighting, and privacy from the earliest stages of design. For instance:
- In homes, layouts should create comfort and intimacy while maximizing natural light.
- In offices, open areas and collaborative zones encourage communication and productivity.
- In public buildings, intuitive wayfinding and accessibility define how inclusive the space feels.
The lesson is simple: good design is invisible — it works so seamlessly that users don’t even notice its complexity.
3. Aesthetics — The Language of Emotion
While function gives a structure purpose, aesthetics give it soul. Architecture communicates through form, proportion, material, and texture. Each design decision contributes to how a space feels — warm or cold, intimate or monumental, inviting or intimidating.
Architects use visual rhythm, symmetry, contrast, and balance to evoke emotions. For example, clean minimal lines may create a sense of calm and clarity, while organic forms can bring softness and connection to nature.
Color and texture also play a critical role. Natural materials like wood, stone, and clay ground a design in warmth and authenticity, while glass and steel convey lightness and modernity. The best designs find harmony between these elements — creating spaces that are not only seen but felt.
4. Sustainability — Building for the Future
Modern architecture cannot exist without sustainability. Designing responsibly means creating buildings that respect the planet and endure through time.
Sustainable design isn’t limited to adding solar panels or green roofs. It’s about designing smarter — using local materials, maximizing daylight, reducing energy consumption, and planning for long-term adaptability.
Key sustainable strategies include:
- Passive solar design : orienting buildings to capture sunlight naturally and reduce energy use.
- Natural ventilation : designing airflow systems that minimize mechanical cooling needs.
- Material selection : choosing renewable, recyclable, or low-impact materials.
- Water efficiency : incorporating rainwater harvesting or greywater reuse systems.
Sustainability also includes social and cultural dimensions — creating spaces that enrich communities and celebrate local identity. A truly sustainable building nurtures both people and place.
5. Technology — Expanding Creative Possibilities
The digital age has transformed architecture. Tools like Building Information Modeling (BIM), 3D rendering, and virtual reality allow architects to visualize, simulate, and refine designs before construction even begins. These technologies bridge creativity and accuracy, helping designers experiment with form and structure while maintaining technical integrity.
For instance:
- BIM integrates every aspect of a building into one intelligent model, improving collaboration between engineers, architects, and builders.
- 3D rendering brings ideas to life, allowing clients to experience spaces before they’re built.
- Virtual reality (VR) provides immersive walk-throughs that improve spatial understanding and design decision-making.
Technology doesn’t replace creativity — it enhances it. It gives architects the freedom to imagine bolder concepts while ensuring those ideas can become practical realities.
6. Culture and Context — Designing with Meaning
Architecture always belongs to a place and a people. Great design respects history, geography, and culture while embracing innovation.
Contextual design considers local materials, traditions, and climate to create harmony between old and new. For example, incorporating traditional craftsmanship into modern structures can preserve cultural identity while meeting contemporary needs.
Understanding context also means listening — engaging with the community, observing how people live, and responding to the rhythms of everyday life. This sensitivity turns architecture into a living part of its environment rather than an isolated object.
7. The Architect’s Mindset — Creativity Meets Responsibility
Architectural design is both an art and a moral act. Every design choice affects people and the planet. Therefore, architects must balance creativity with responsibility.
To think like an architect means to:
- Observe deeply before drawing.
- Question assumptions and seek better solutions.
- Understand that beauty and ethics can coexist.
- Believe that architecture can improve lives, not just landscapes.
The best architecture doesn’t shout; it speaks quietly and meaningfully through its integrity, clarity, and purpose.
Shaping Tomorrow’s Spaces
Architectural design is a continuous conversation between imagination and reality. It demands curiosity, empathy, and technical mastery. From concept to construction, each step defines how humans experience their built environment.
In the end, architecture is not about buildings — it’s about creating connections: between people and spaces, tradition and innovation, form and function, nature and technology.
As we design for the future, our greatest responsibility is to build with awareness — crafting environments that are not only visually inspiring but also sustainable, inclusive, and timeless .
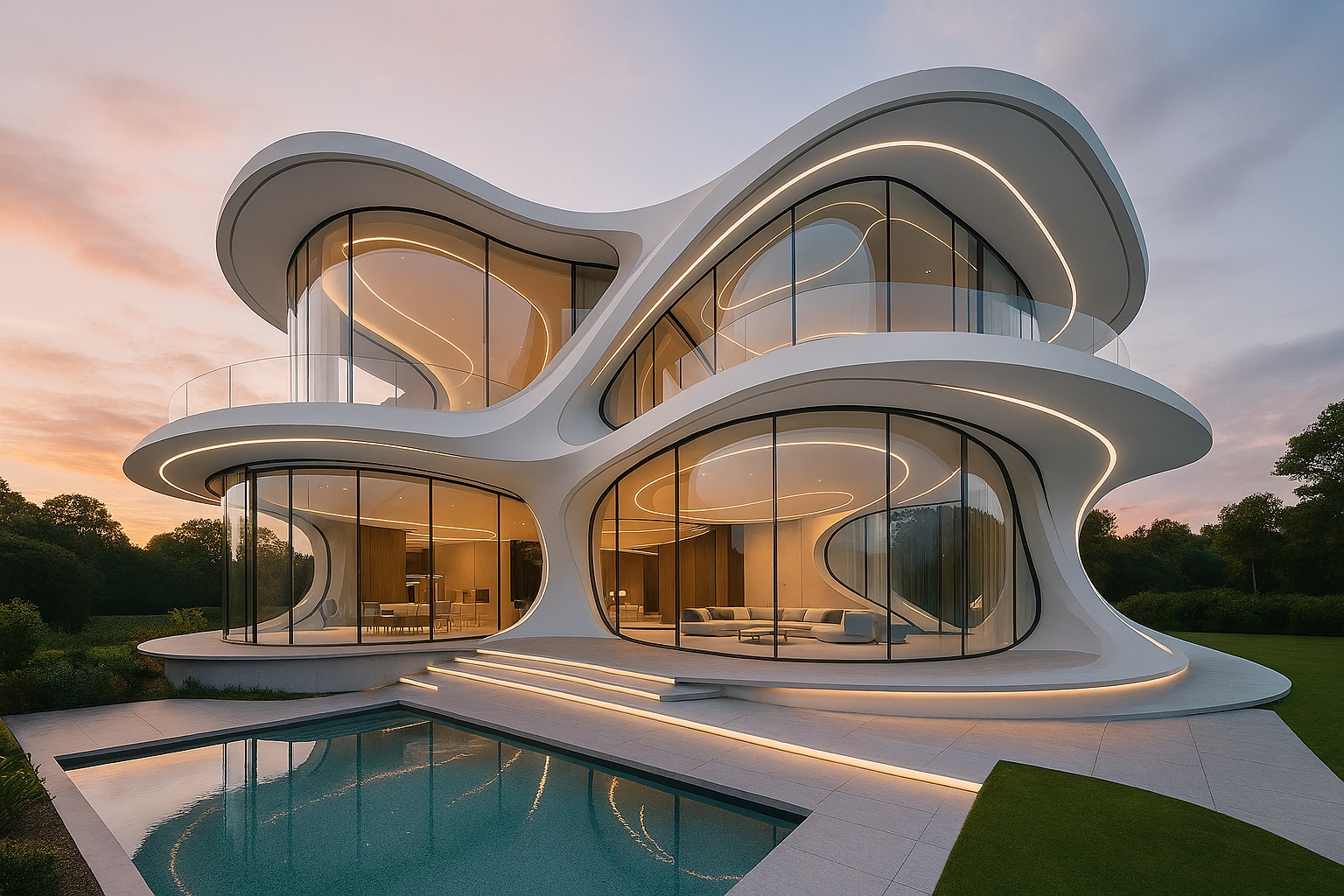
⚪The Future of Architectural Design: Technology, AI, and Creative Empowerment
The world of architecture is evolving faster than ever before. The tools, technologies, and mindsets that shape design today are redefining what is possible in the built environment. While the foundations of architecture — creativity, functionality, and human-centered thinking — remain timeless, digital innovation and artificial intelligence are transforming how ideas become reality.
1. The Rise of AI in Architecture
Artificial Intelligence (AI) is no longer a futuristic concept — it’s a present-day collaborator in the design process.
AI allows architects to explore design possibilities that would take months or even years to test manually. By analyzing parameters like site orientation, sunlight exposure, energy consumption, and material cost, AI can generate hundreds of optimized design options within minutes.
This approach, called generative design, works by setting specific goals — for example, maximizing natural light, minimizing energy use, or optimizing structural performance. The AI then explores infinite variations until it finds the most efficient balance.
The result ? Designs that are not only creative but also scientifically optimized.
But AI’s role goes beyond the design phase. It helps architects:
- Predict building performance before construction.
- Analyze sustainability impacts using real-world data.
- Improve workflow efficiency and reduce design errors.
- Personalize user experiences by learning from behavioral patterns.
Imagine designing a house that learns how its occupants live — adjusting temperature, light, and airflow automatically for comfort and efficiency. That’s the future AI is enabling: architecture that adapts to people, rather than people adapting to buildings.
2. The Power of Digital Tools in Design
Technology has become an inseparable partner in architectural creativity. Digital tools not only enhance visualization but also democratize design — making professional-quality results accessible to students, freelancers, and small studios worldwide.
Here are some of the most valuable free tools architects and designers can use today:
- SketchUp Free – Perfect for beginners and quick 3D concept modeling. Its intuitive interface lets users sketch, visualize, and share ideas easily.
- FreeCAD – An open-source parametric modeling tool ideal for precision work and technical drawings.
- Blender – A powerful platform for creating high-quality renders, animations, and VR walkthroughs.
- Sweet Home 3D – Simple yet effective for interior layouts and furniture planning.
- LibreCAD – A reliable 2D drafting program for creating detailed floor plans and technical blueprints.
What’s special about these tools is that they encourage experimentation without limitation. For students and early-career architects, learning to use multiple programs develops flexibility and problem-solving skills — essential qualities in modern practice.
💡 Pro Tip: Focus on mastering design thinking before software. The best architects use technology as an extension of creativity, not as a replacement for it.
3. Learning Architecture From Concept to Career
Architecture is one of the most comprehensive fields of study — blending art, engineering, social science, and environmental awareness. A Bachelor of Architectural Design (or its equivalent) typically provides this multidisciplinary foundation.
Students begin by exploring:
- Design fundamentals – understanding form, proportion, and spatial composition.
- Architectural history and theory – learning how culture, politics, and technology have shaped buildings across time.
- Digital tools and visualization – mastering CAD, BIM, and 3D rendering.
- Construction technology and materials – understanding how ideas become structures.
- Sustainable and contextual design – integrating ecological responsibility into every project.
More importantly, architecture education teaches critical thinking and creative problem-solving — the ability to turn constraints into opportunities. It’s a lifelong learning journey that continues beyond graduation, as architects must constantly adapt to new challenges, codes, and technologies.
“Architecture is the slowest of the arts but the most enduring of innovations.”
The real reward of studying architecture is not just the ability to design, but to see the world differently — as a system of relationships between people, nature, and space.
4. The Professional Journey — Skills for the Modern Architect
To thrive in today’s architectural industry, designers need a diverse set of skills that go far beyond traditional drafting. These include:
- Communication : Presenting ideas visually and verbally with clarity.
- Collaboration : Working effectively with engineers, contractors, and clients.
- Research and analysis : Understanding social behavior, sustainability data, and market trends.
- Digital fluency : Using BIM, parametric design, and visualization tools.
- Adaptability : Keeping up with new technologies like AI, AR, and smart materials.
Successful architects are strategic thinkers as much as they are designers. They manage time, budget, and innovation simultaneously — ensuring that creativity always serves function and purpose.
5. The Human Side of Technology
As technology advances, the greatest challenge is maintaining the human touch in design. AI can process data, but it can’t feel emotion or cultural nuance — at least, not yet. That’s where the architect’s sensitivity comes in.
Architecture will always be about empathy. The best designs anticipate human behavior, celebrate local identity, and provide comfort, beauty, and belonging. Technology should enhance that empathy, not replace it.
So, while algorithms may generate forms, it’s still the human architect who decides what feels right.
6. Designing the Future
Architectural design stands at an extraordinary intersection — between creativity and computation, emotion and logic, human intuition and digital intelligence. The future belongs to those who can navigate both worlds seamlessly.
By embracing technology responsibly and continuing to learn, architects can build smarter, greener, and more meaningful environments. The next generation of designers won’t just draw plans; they’ll design systems — adaptive, data-driven, and human-centered ecosystems.
The promise of architecture has always been to improve the world around us. Now, with the tools and knowledge available, that promise is closer than ever.
A New Era of Possibility
Architectural design is evolving into something far greater than form-making — it’s becoming a platform for innovation, education, and sustainability. Whether you are a student sketching your first idea, a designer experimenting with AI, or a client dreaming of a future home, the principles remain the same:
think deeply, design responsibly, and build beautifully.
In this new era, the role of the architect is to bridge worlds — between art and science, tradition and technology, vision and reality.
And as architecture continues to evolve, one truth will always remain:
great design begins with a simple question — How can we make life better through space ؟


